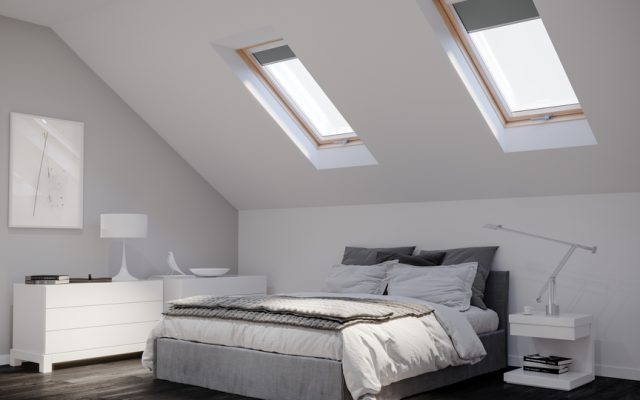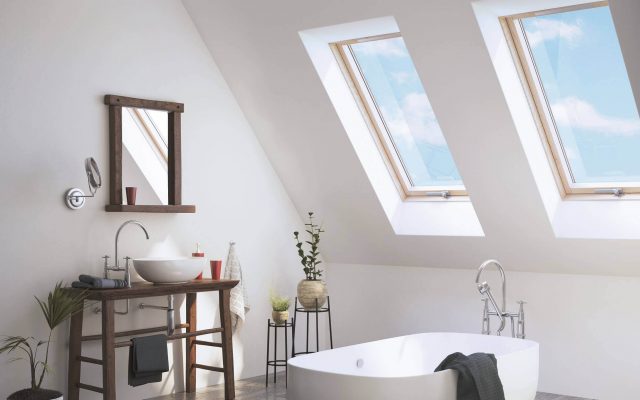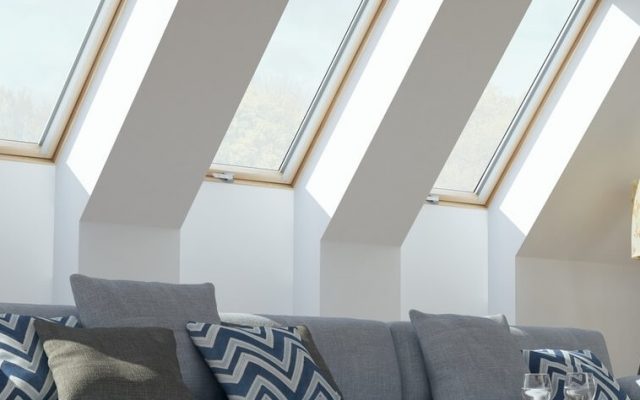Roof type
Look to see whether your roof has trusses or rafters. Rafters are supports that are built along the edge of the roof and don’t cross into the triangular space below. Trusses, on the other hand, cross through the space of the loft, so there’s less empty space. It’s easy to see the difference simply by looking into your loft.
Both types of build can be converted into usable space, but trusses might be more costly as you will need to build additional supports into the loft space.
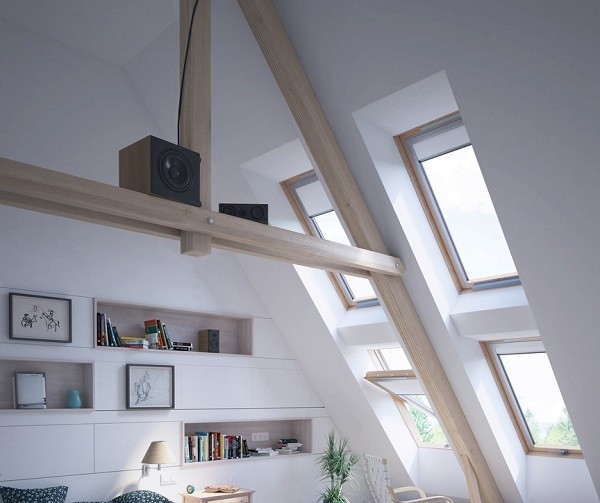
Different Types of Loft Conversion
When choosing to convert a loft, you have to consider the type of conversion that’s both most appropriate for your property and most suitable for your goals.
Internal Loft Conversion
An internal conversion is the most affordable and easiest form of loft conversion as it requires very little structural changes. An internal loft conversion takes the space that is already there and adapts it to work as a usable room. You’ll need to add roof windows, insulate the loft and strengthen the floor but most likely you won’t need to complete major structural work.
It’s also likely you won’t need planning permission; most houses have permitted development which loft conversions often fall under – particularly internal loft conversions.
If you live in a conservation area this might not be the case. If you’re going beyond the limitations of permitted development you might need permission, but this is unlikely with internal loft conversions. Your builder or architect will be able to give you more guidance on this.
Dormer Conversions
Dormer conversions are often more costly than internal loft conversions, but they do provide more space and are more flexible if you want multiple rooms. There are different varieties of dormer conversions available. Check with your builder or architect on which ones are suitable for your property and the aims of your project.
Single Dormers
Single dormers are the most affordable and easiest way to add additional space to a loft. A double set of single dormers can also be added to provide a symmetrical aesthetic and more space. They’re favoured in areas where planning permission for bigger projects might not be permitted, such as conservation areas.
Full Width Dormers
Full width domers result in a much bigger space as they provide additional height to one side of the loft. While otherwise a loft would slant and eventually become unusable space, with a full width dormer the roof height is raised to a flat level.
Side Dormers
Houses with a hipped roof (a roof with four sloping sides rather than just two) sometimes require a side dormer. If access to the loft is located under the hip, a side dormer might be required to create enough space to install effective access into the attic room.
L-Shape Dormer
Properties that have an additional build to their rear, for example, might suit an L-shape dormer. They are particularly popular with houses built around the Victorian era that have been extended. An L-shaped dormer adds a lot of extra space so if you really want to maximise your loft conversion, this is the best option. It more or less duplicates the space of the below floor, so you could end up with two or three additional rooms in your loft space.
Hip To Gable
Rather than using a side dormer on a house with a hip roof, it’s also an option to replace the hip with a gable wall and extend the roof over the gable. This expands the headroom in the loft space and makes it suitable for a conversion.
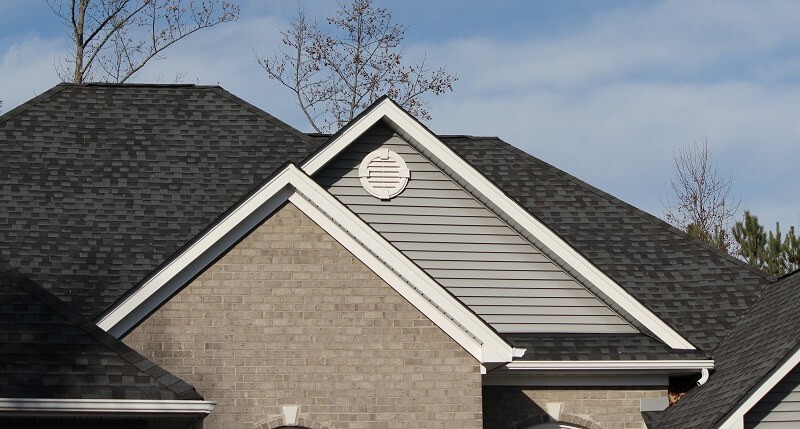
Mansard Conversions
In addition to internal loft conversions and dormers, mansard conversions are also an option. These are usually the most expensive, will always require planning permission and are likely going to take a long time to complete. However, they will add a lot of extra space!
When looking into how to convert a loft, discuss the best option for your building with your architect or builder. It will depend on your house as to what’s most suitable.
Budget & Cost
Understanding your budget is vital before starting a loft conversion. A loft conversion typically costs around £21,000 – £44,000, but the cost of converting varies considerably between different projects and locations. The best option is to talk to a builder and ask for a quote.
Be sure you have enough money saved up in advance of the project and that you have a good understanding of cost expectations from your builder or project manager. Ask questions such as: is there a possibility of additional costs; can I pay in monthly installments; is there a deposit required; do I have to pay upfront?
Make sure you have an understanding of what is included in the loft conversion. Does it include flooring installation, light fittings and roof window blinds? This will help you to ensure you have the budget to not only get the loft converted, but to make it feel like a home afterwards!
Article: 12 common roofing problems (and how to fix them)
DIY or Professionals?
Depending on your skills and experience, there might be some parts of the loft conversion that you can do yourself. However, converting a loft is a big job and hiring a professional will ensure that the final attic room is safe, warm and long-lasting.
If you have experience in some elements of home improvement or building, you could always hire professionals to cover other elements. This will save you money, while still ensuring the final attic room is of a high quality.
Looking for roof window installers? View our map to find your local Dakea stockist and installer.
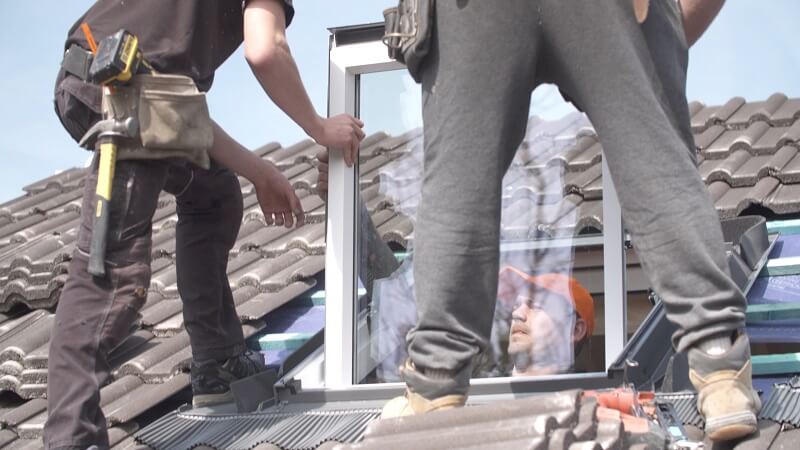
Planning Permission & Building Regulations
Before going ahead with a loft conversion, it’s essential to understand your building’s regulations and whether you will need planning permission.
Most buildings come with a level of permitted development that will allow for basic loft conversions. If you’re planning a bigger project, or live in a conservation area, you will need to check before going ahead and get planning permission where it’s required.
Designing a Loft Conversion
A loft conversion will need building regulation approval before it can be built. This is different to planning permission and is designed to ensure that any changes to a building will be completed safely. Alternatively, you can have the work completed by a trader registered with a competent person scheme.
In many cases, for the building regulation request to be successful, you’ll need a thorough and professional design to submit. In addition, having a design, particularly if it’s been approved by building regulators, will make it much easier to get an accurate quote from a builder.
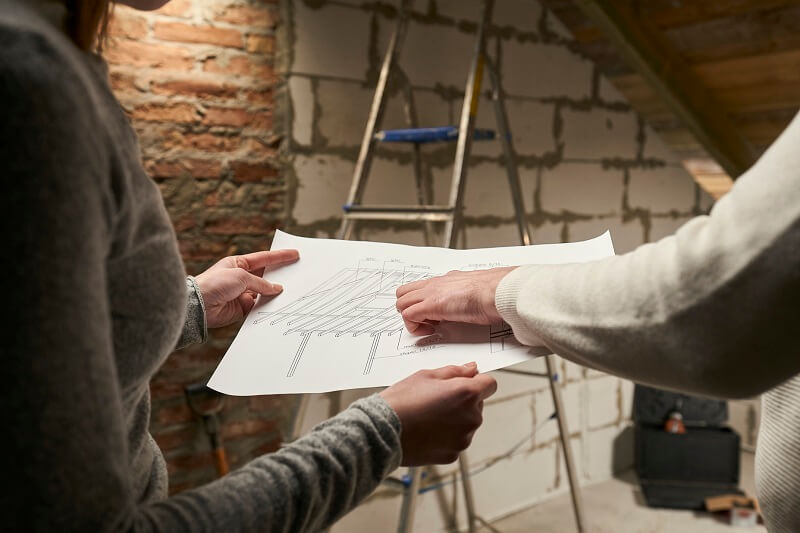
You may prefer to talk to a builder about your plans and goals first, and have them draw up a design. It will depend on your skills, experience and budget as to what will work best.
Always remember, the design stage of a loft conversion is essential and shouldn’t be rushed!
Windows & natural light
One of the crucial elements of a loft conversion design is considering natural light and windows. Roof windows will make the room bright and welcoming, essential for creating a usable space.
The shape and size of the room will impact the number and size of windows you’ll need. Read our rooflight size guide for more information, or discuss your requirements with your builder.
Bear in mind the position of the window - whether they’re on the south or north side - and consider how they will impact the temperature of the room. If you have constant direct sunlight, the attic runs the risk of overheating in warmer months.
To control this, be sure to choose openable windows to help ventilate the room and include roof window blinds to control the light levels.
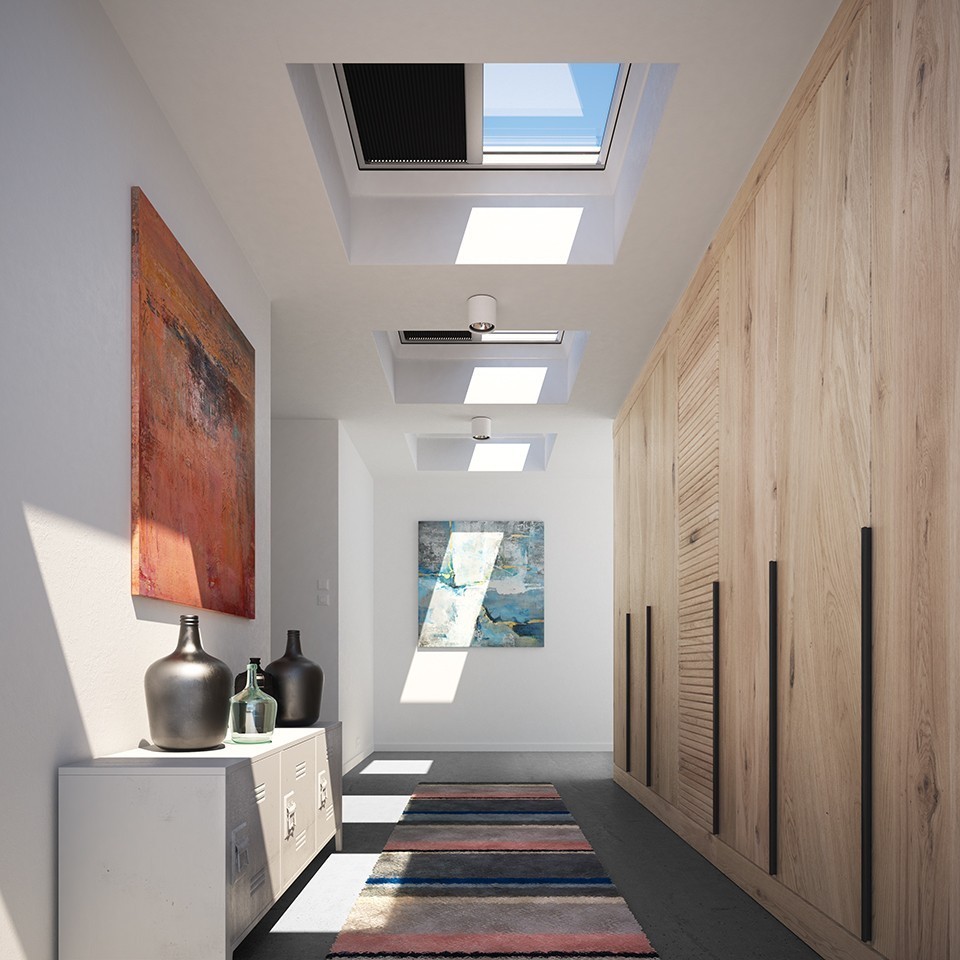
Other lighting
A loft conversion will likely need an electrician to wire lighting and electrical outlets. Consider in advance the best placement for these and how you want the lighting in the room.
Insulation and heating
We’ve already mentioned that windows and sunlight will impact the temperature of your loft conversion, but you need to also consider how you’ll keep the room insulated. With a lot of external surfaces that lose heat, many attic rooms get extremely cold in the winter if they’re not properly insulated.
Talk to your builder about insulating your loft. It’s a worthwhile investment as it will mean you can use and occupy the room all year around! It also helps to reduce your heating costs.
Consider where you’ll place the radiators. It’s often good to add heaters beneath windows to reduce window condensation risk.
Choose windows that are thermal efficient, such as our Energy range. These windows are designed to provide good insulation to reduce your energy bills. Ask your builder or window supplier about Dakea’s Energy range for more information.
Article: How to insulate an attic
Fire Regulations For Loft Conversions
When converting a loft, you must consider fire safety during the design and build.
Regulations state that there must be a suitable fire escape other than the window. The escape path through your property, including the stairs, should have fire protection for at least 30 minutes.
Fire Doors
It’s imperative to include fire safety doors in the attic room. These provide an exit route from the attic and are made from fire resistant materials. In addition, many have self-closure features. They reduce the spread of fire in an emergency situation and protect the hallway, allowing escape from the building.
Smoke Alarms
Having a working smoke alarm is mandatory in every building. Use your loft conversion as an opportunity to check the fire and smoke alarms in your property. Ideally, you should have a smoke alarm on every floor of your home. They should be connected so if one is triggered they all go off. This ensures that, in the event of a fire, you are made aware immediately.
You should check smoke detectors every month and replace the battery every year (unless it’s a ten year alarm).
Ceiling and stairs
Regulations state the escape route from the attic to the outside must have fire safety resistance for 30 minutes. You might need to add additional plasterboard to your stairs or ceilings to ensure this is the case.
We recommend talking to your architect or builder about fire safety regulations.
Eaves & storage
If you’re swapping your loft for an attic room, you’ll want to consider storage options – particularly if you previously used your loft to store items! Many loft conversions utilise eaves to take advantage of space that would otherwise have low ceiling heights.
If you’re converting your loft into a bedroom, perhaps consider built in wardrobes or other storage. These create a modern look to the room and take advantage of space to the best extent.
Installing a Bathroom in a Loft Conversion
Depending on space, installing an additional bathroom can be a fantastic idea. It will increase the value of your property as well as being useful while you live there.
Of course, bathroom installations have their own set of considerations. In addition to the tradespeople required to convert a standard loft, you’ll also need a professional plumber. This will increase the cost of converting your loft.
You’ll also need to build walls between your main attic room/s and the bathroom. Therefore, you need to consider lighting, insulation and design options for an additional space.
However, if you have the budget, installing a bathroom into your loft conversion is a fantastic use of the space.
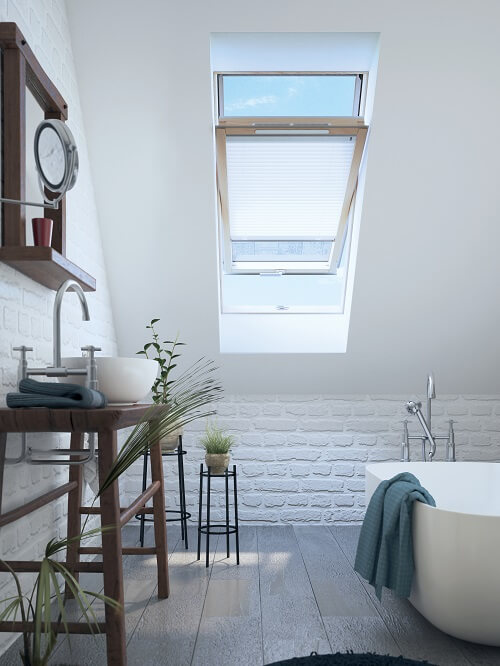
Loft Conversion Frequently Asked Questions
Can I convert my loft?
Not every loft can be converted into an attic room. It’s largely dependent on ceiling height and needs to be at least 2.2m in order to be appropriate for a loft conversion.
What can I use a loft conversion for?
Popular uses for attic rooms include home office spaces, additional bedrooms, and games rooms, but the limit is your imagination! Loft conversions simply create additional space in the home and can be used for whatever need you have.
Why not explore our attic bedroom ideas for more inspiration.
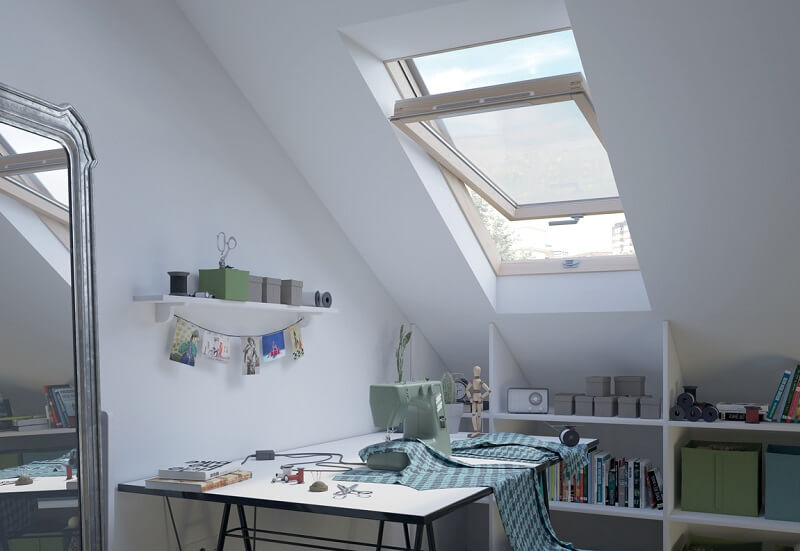
What type of loft conversion should I go for?
It will depend on your property, and your goals, as to what type of loft conversion would best suit you. An internal loft conversion is the most affordable option, requires less planning and will usually be done fastest. However, if your property has more complex requirements a different variety might suit it better.
How much does it cost to convert a loft?
A loft conversion typically costs around £21,000 – £44,000. However, it’s highly dependent on the extent of your conversion, the area in which you live and your property. You could pay into the £60,000 range (or even more) if you’re looking for a large conversion. You should talk to a local builder to get a more accurate quote.
Can you convert a loft without planning permission?
Yes, you don’t always need planning permission to convert a loft. If you’re doing a more simple conversion, then you likely won’t need planning permission. However, if you live in a conservation area or are planning a big conversion, you might need permission. You should talk to a professional or your local authority if you’re unsure.
Do I need planning permission to fit a roof window?
Roof windows to existing attics come under a property’s permitted development so you won’t need planning permission. However, there are occasions where properties don’t have the standard permitted development, such as in conservation areas. If you’re unsure, check with your local authority or talk to a professional tradesperson.
How do I ventilate my loft conversion?
The best way to ensure good ventilation when converting a loft is by choosing high quality roof windows. Many will have a passive ventilation system to help with everyday ventilation requirements. You should also choose openable windows so you can enhance the ventilation regularly.
If you want to improve ventilation in a loft used for storage, explore Dakea’s range of skylights and find your local Dakea stockist.
