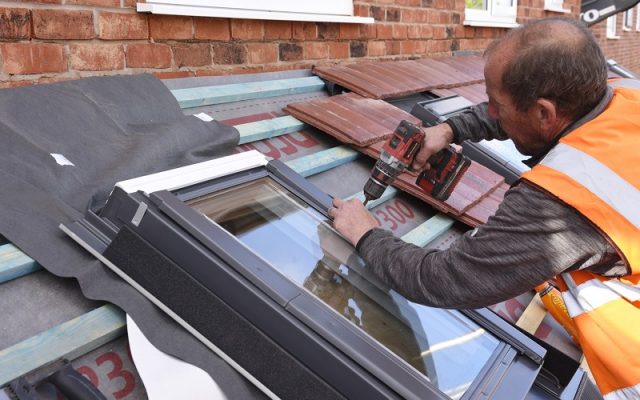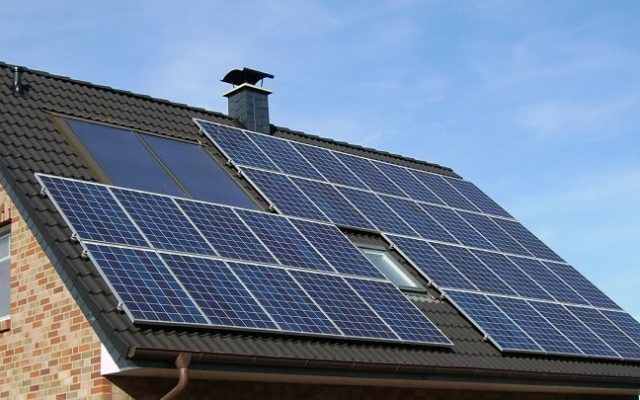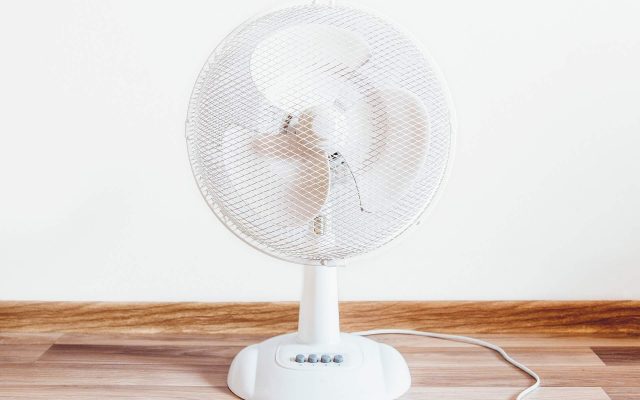With winter around the corner, learning how to insulate your attic room could keep your heating bills down and your home warm this Christmas.
The addition of an attic room is also a great way to increase the valuation of your home. With an extra bedroom or office space, your home will be more appealing to potential buyers and go for a higher price.
Cold Attic Rooms vs. Warm Attic Rooms
Insulating an attic room varies on whether it’s used for storage or as an occupied room, so we’ve split our recommendations into ‘cold lofts’ and ‘warm lofts’.
Cold Lofts
An attic that can only be used for storage. Insulation is laid on the floor of the attic and cannot be used as a practical room.
Warm Lofts
A warm loft can be seen as an additional room for your house. (once properly converted and approved). Be it an extra bedroom, office, bathroom or even kitchen, a warm loft is insulated and heated just like any other room in your home and can easily house another person.
The differences between cold and warm attic rooms
The main difference between a cold attic room and a warm attic room is the positioning of the insulation. To achieve a cold attic room you would need to insulate directly on top of the joists to the ceiling below so that minimal heat energy can pass through, leaving your home warmer.
In regards to a warm loft, the insulation would be layered just underneath the roof so that the heat from the rooms below can travel into the converted attic.
More about cold attic rooms
Cold lofts are normally regarded as the cheaper option to insulate of the two because of the amount of insulation used. When insulating a warm attic, the sloped roofs create a greater distance to cover, thus increasing the price.
A potential issue that could arise with owning a cold attic room is condensation.
If the insulation is compromised anywhere around the attic floor, there is the possibility that heat will rise through the gaps of the insulation and meet the cold air in the attic, which could then create condensation.
If the correct ventilation is built into the roof structure, your attic room should be fine but if condensation is a concern to you, we would recommend talking to a local roofing expert.
Read our article on stopping window condensation.
More about warm attic rooms
One of the obvious advantages of creating a warm loft is that you gain an extra room for your house! Be it either a bonus bedroom, living space or kitchen! The possibilities are endless and you wouldn’t be wrong to let your imagination run wild!
Sadly, a warm attic room does cost more than its cold counterpart just with the additional surface area you will need to cover. Every inch of your roof will need insulation, including any chimney or parting wall you may have so you will have to calculate your own personal positives and negatives before making any decisions.
How to insulate a warm attic room
Here are a few ways you can improve the insulation of your warm attic room.
Insulating the empty space
When insulating a warm attic room, one of the easiest ways to improve insulation is to fill in the empty spaces that you can access.
When older attic rooms were built, they didn’t have the same heating regulations as we do now, so many attics were left with minimal insulation. Accessing these attic spaces may be difficult if the builder hasn’t left you a backdoor for you to use. If this is the case, we advise getting in contact with your local insulation company to see if they can help access these cold spaces.
If you can access these spaces, simply lay down insulation rolls to retain heat. Expanding insulation foam can also possibly be used in the harder to reach areas, but care should be taken as this is difficult to remove once applied
If you use your attic as a room, making sure it’s well furnished – even including rugs – can help with this too.
Attic Room Windows
When thinking about insulating an attic room, you should consider the use of a roof window. To help with heat retention and lower energy bills, we would recommend our triple-paned, Ultima Energy roof windows for increased energy efficiency and top-of-the-line noise block technology.
Stud Walls
Stud walls are typically found in most ceilings as they’re primarily used in the creation of sloped roofs and ceilings. With stud walls being created with vertical studs and horizontal noggins, you can easily pack insulating materials between the studwork as well as stapling insulation directly onto the wood. This is one of the cheaper options for warm attic insulation and is the perfect job for a handyman or at the start of the project.
Outside Roof Insulation
Insulating a roof from the outside might be a technique you haven’t heard of before. Known as ‘sarking’, a rigid material (usually timber) is layered beneath your roof tiles or slate to protect your home from hazardous conditions, as well as aid in heat retention, and provide strength.
The insulated sarking board can be used and is typically more expensive than other traditional insulation practices because it is usually carried out on new build projects – Refurbishments would normally just place insulation between the rafters, as normally re-roofing is not required. It is therefore recommended that due to the additional detail needed in completing this work using insulated sarking to a roof, an experienced trader should be consulted to complete the job.
How to insulate a cold attic room
Using skylights
Using a ventilated skylight in your cold attic room may be the perfect solution in relieving your condensation issues. Like we said earlier, if there are gaps in the insulation heat will rise, potentially causing condensation if it cannot find a place to escape. This is where a DAKEA skylight comes in. Easily, open your skylight and let the hot air escape lowering the chances of condensation collecting in your cold attic room.
Laws & Regulations around Insulating an Attic Room
With attic rooms becoming more and more popular, the regulations and laws around them have changed. In 2006, the government refreshed their building regulations which instructed that all loft insulation should be a minimum of 270 mm thick to help lower heating bills and carbon emissions.
Does this mean that homes built before 2006 need to follow these regulations? The short answer is yes. When any work is conducted in your loft, you should install 270mm thick insulation to comply with the 2006 building regulations.
But it’s not just about meeting regulations. With better insulation, you should find your heating bills improve too!
For more insight regarding attics and roofs, feel free to take a look at our other well-informed articles today.


