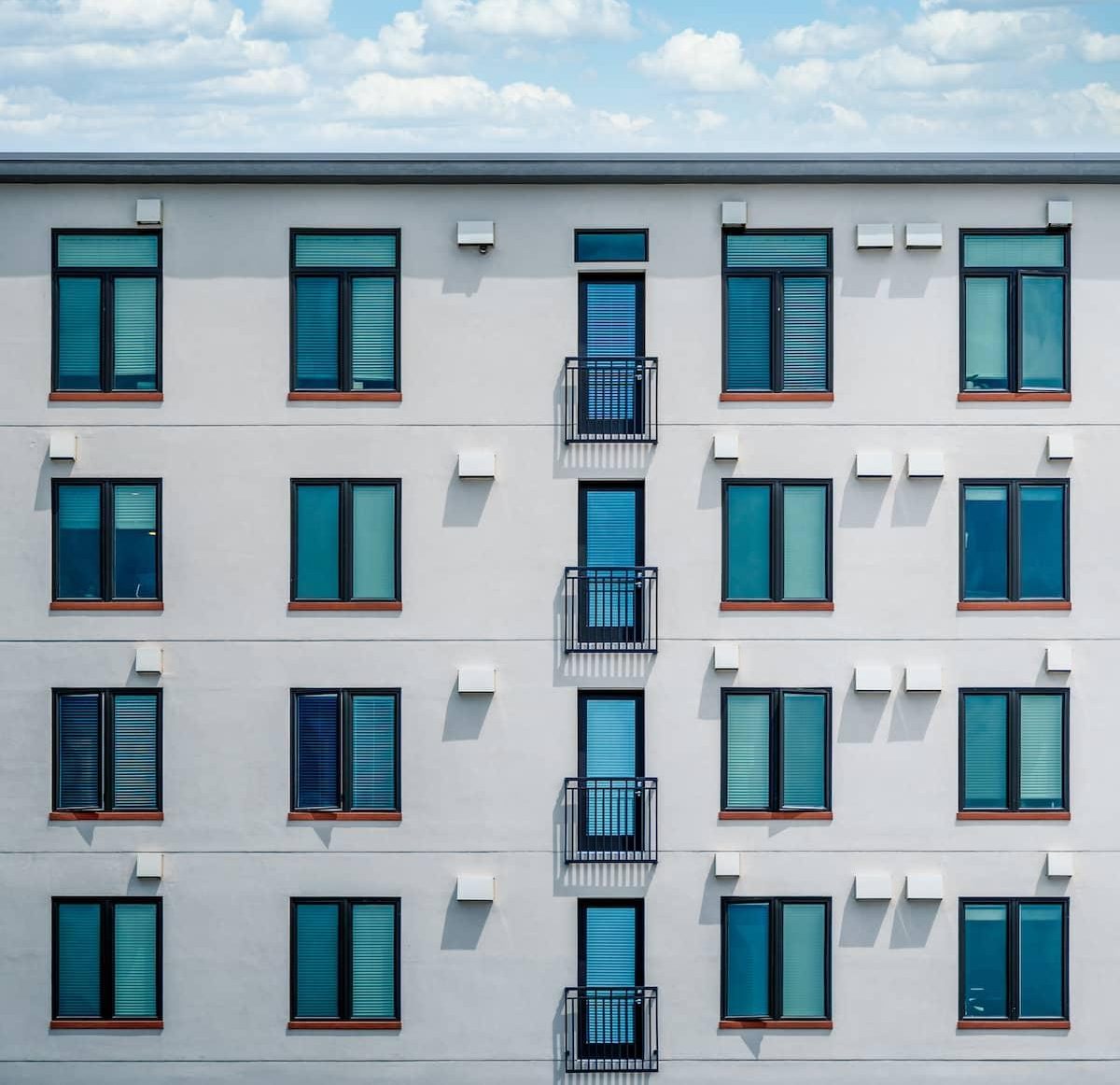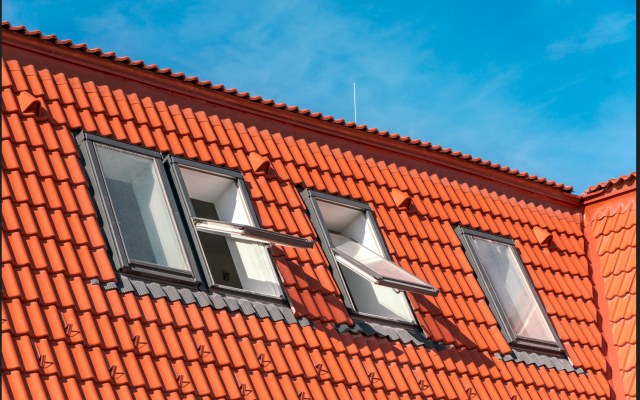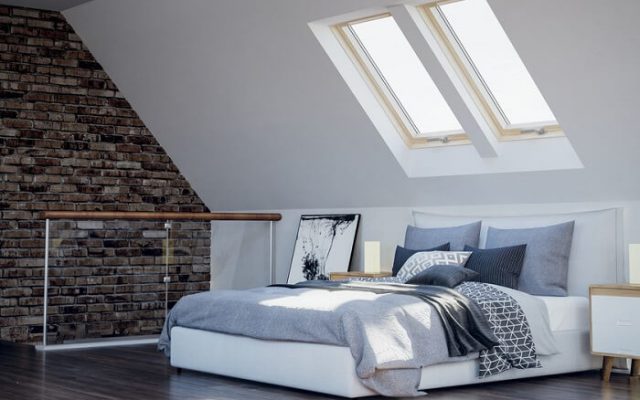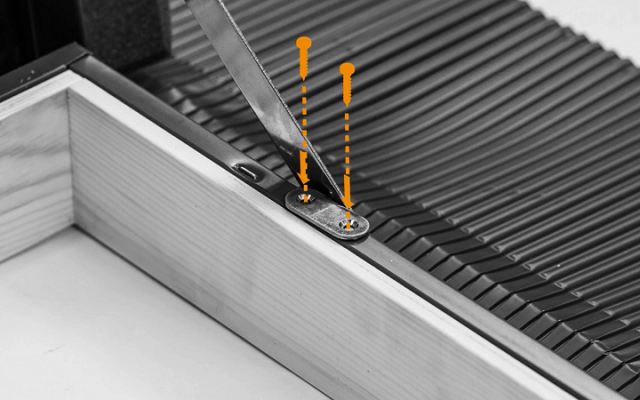
When it comes to expanding your house, options like a flat roof extension are a popular choice because of their versatility, simple aesthetic and the amount of potential they have when it comes to designing them.
However, before creating a flat roof design, there are several different areas and restrictions to consider. This article will cover what you need to know, when it comes to planning a flat roof design for your extension.
What to Consider With a Flat Roof Design
When it comes to designing a flat roof, the key areas you need to consider are weatherproofing, surfacing and the aesthetic that your roof will have.
Other items you need to consider include: roof reinforcement, ventilation and what kind of insulation your home will need. Choosing the correct options for all of these will result in a roof that is fit for purpose and will offer long-term protection and benefits.
Weatherproofing Your Flat Roof
The design of your flat roof extension must include the appropriate methods to ensure that the roof remains waterproof, especially since the pitch of a flat roof is significantly smaller than that of a standard, sloped roof.
Waterproofing is essential to avoid water from collecting on the roof, and will assist the drainage systems that you will have in-place.
Adequate waterproofing will protect your roof and will ensure water doesn’t make its way into the roof’s insulation and, possibly, your ceiling. If your flat roof isn’t weatherproofed correctly, you could face serious water damage to your roof and home. Water damage can be costly to fix, and in some cases, it will require the entire roof to be replaced.
There are three types of waterproofing that are commonly used for flat roofs.
Liquid Waterproofing
Liquid waterproofing is a coating that can be applied to your roof. This type of waterproofing is suitable for most types of roofing, but is most commonly seen on flat roofs. If a quality liquid coating is applied by a professional, it can offer between 20–40 years of protection.
Reinforced Bitumen Membranes
Reinforced Bitumen Membranes, commonly known as RBM, is the most common type of waterproofing used for flat roofs. This type of waterproofing, bonds 2 to 3 layers of the membrane, which are then layered across the whole surface of the roof.
There are several methods which can then be used to attach the membrane to the roof and create a seal. These methods include using hot bitumen, cold adhesives or self-adhesives.
Your installer will be able to recommend the best method for your roof upon inspection.
Single-Ply Membranes
Single-ply membranes are typically used for flat roofs of large commercial buildings, and occasionally residential properties. The process involves using sheets that can fit across the entire roof. They are secured by either ballasting, adhesion or fastening. Your roof installer should again choose the best method, according to your budget and the circumstances around your flat roof.
Having Effective Drainage
Unlike a typical sloped roof, which will often have a roof pitch of 20 degrees, a flat roof’s pitch will be somewhere between 1–10 degrees, which means there is less of a slope for rain to run off. Because of this, having a correctly installed, effective drainage system is crucial.
If your drainage system is poor, water can collect and pool on the roof, which can cause water damage and lead to long-term complications from the increased exposure to water.
Additionally, repeated instances of collected water on your flat roof can add more stress to the structural elements of your roof, which is not a good combination when mixed with long-term water damage.
However, waterproof materials and techniques are constantly improving, so methods like those mentioned above, with a good drainage system can make sure your roof stays in the best condition possible.
Insulating Your Flat Roof
For residential properties, there are two main types of insulation that can be used for a flat roof, warm insulation and cold insulation. Both types have their pros and cons, and if installed correctly, can help to keep your home warm while avoiding moisture buildup and condensation.
Warm Insulation
Warm insulation is a type of insulation where the waterproof membrane is applied directly on the insulation, and then both sit above the structural elements, such as joists and rafters. This style of insulation is constructed to be airtight, with no gaps or interruptions, and as such, there is a significantly less chance of thermal bridging occurring – cold spots that can’t be insulated, such as wooden support beams.
Warm insulation keeps everything under it, including structural elements, warmer and closer to the internal temperature. This means there is no chance for condensation to form on a cold surface. The moisture in the air will continue to pass through insulation and be cleared outside.
Warm insulation requires more height as the insulation is placed on top of the structural elements, rather than within them. And while typically warm insulation is more effective, it needs to be installed correctly; otherwise, it can cause overheating in the home.
Additionally, warm insulation is a lot more costly than using cold insulation, which is something you’ll have to consider in your flat roof design’s budget.
Cold Insulation
Unlike warm insulation which is placed on top of structural elements, cold insulation is placed within, meaning less total height is needed, which can be useful for planning permission or neighbour disputes. Instead, a larger internal gap is needed, as a void section needs to be included within the roof, to help combat condensation.
Because this insulation is placed lower down, everything above will be colder than anything below the insulation. As such, it leaves an opportunity for air with high moisture to create condensation when it travels from the warm air to the cold air above the insulation. To combat this, a void section is implemented along with adequate ventilation so that high moisture air can be blown out, stopping condensation from forming.
If this is incorrectly installed, overtime condensation can cause rot to the insulation, roofing and even the wooden support elements, and in a worst-case scenario, will require the whole roof needing to be replaced.
Cold Insulation is a cheaper method than warm insulation, but requires additional elements like increased ventilation. Also, because the insulation is within the structural elements, the insulation is interrupted, creating some thermal bridging. To help combat this, some internal insulation may be needed.
If you’re unsure about the type of insulation you may require for your flat roof extension, contact a professional. They’ll be able to assess your situation, and make a recommendation that’s best for you.
Consider Roof Windows
Roof windows can be a great way to make your new flat roof extension feel taller, lighter and overall more inviting. Not only are they functional, by letting in lots of natural light into your home, but also improve the aesthetics of your flat roof’s design too.
For high-moisture rooms such as kitchens and bathrooms, a roof window can be opened to help ventilate the room and increase the flow of fresh air. This can help to reduce in-air moisture, which can potentially lead to condensation.
For higher, harder-to-reach ceilings, electric roof windows are a convenient option, giving you all the benefits of a roof window, but with increased ease of use via electric motors.
If you need help choosing the right windows for your roof, whether it follows a flat roof design, or a more traditional sloped design, get in touch. At Dakea, our team of experts can help inform you, so you can make the best decision.

Reinforcing Your Flat Roof
Depending on what your planned use for your flat roof is, it will need differing levels of strength to support everything safely. A flat roof that will only be used as a roof, possibly with roof windows in, will need less reinforcement than a flat roof that you are intending to turn into a small roof garden or balcony area, for example.
Not only will the level of reinforcement be different, but the building regulations and health & safety standards too. We recommend talking to professionals who will be experienced in assessing how strong your flat roof will need to be, and also should know what building rules and regulations they’ll need to follow.
Choosing The Right Surfacing For Your Flat Roof
When it comes to choosing the surface for your flat roof extension, there are many options available, depending on your aesthetic preferences and available budget.
Roofing Felt
Roofing felt is possibly one of the most commonly available roofing materials, and can be seen on many flat roofs within the UK. This is because it is durable, whilst being a cost-effective material. Additionally, the installation of roofing felt is relatively straightforward and will provide reliable protection against weather conditions.
The aesthetics of roofing felt is minimalistic, so if you’re looking for a smart and simple finish, this could be a great option to use to finish your flat roof’s design. Due to its durable nature, it’s not uncommon to see roofing felt last for 15+ years, depending on the level of maintenance it receives.
EPDM Membranes
EPDM membranes are a popular pick for both DIY and commercial projects. It is relatively low-cost, very durable, easy to install and offers a great, smart finish for most flat roofs. An EPDM roof can boast an incredible lifespan of 40+ years, if it is cared for properly, meaning it makes a reliable option to pick.
While it offers a smart finish, there aren’t typically many colours or styles to choose from, which mostly limits you to grey and black options. However, if that’s what you’re looking for, then EPDM is an obvious choice.
GRP Roofing
GRP roofing, or sometimes known as fibreglass roofing, is a long-lasting material that is incredibly resistant to all weather conditions. Typically, GRP is expected to last around 20-30 years. On top of this, it’s an extremely lightweight material that offers a seamless and smart finish.
Like with EPDM membranes, GRP roofing is limited in its aesthetics because it comes in very dark colours. Out of all the options we’ve mentioned, this is the most expensive, which is something to consider in your budget.
Frequently Asked Questions
What Are The Major Components of a Flat Roof?
The biggest factors that should be considered when designing a flat roof are weatherproofing, reinforcement, surfacing and insulation. These make the main elements of a flat roof. However, there are plenty of other variables which you must consider, such as building regulations and requirements. Speak to a professional if you’re unsure about any element of building a flat roof.
What is The Longest Lasting Flat Roof?
the most durable and long-lasting flat roofs are made from EPDM (Ethylene Propylene Diene Monomer. It is designed to withstand most extreme weather conditions, is lightweight and typically lasts from anywhere between 30–50 years with regular maintenance. These factors make it one of the most popular choices for both DIY and commercial flat roof projects.


