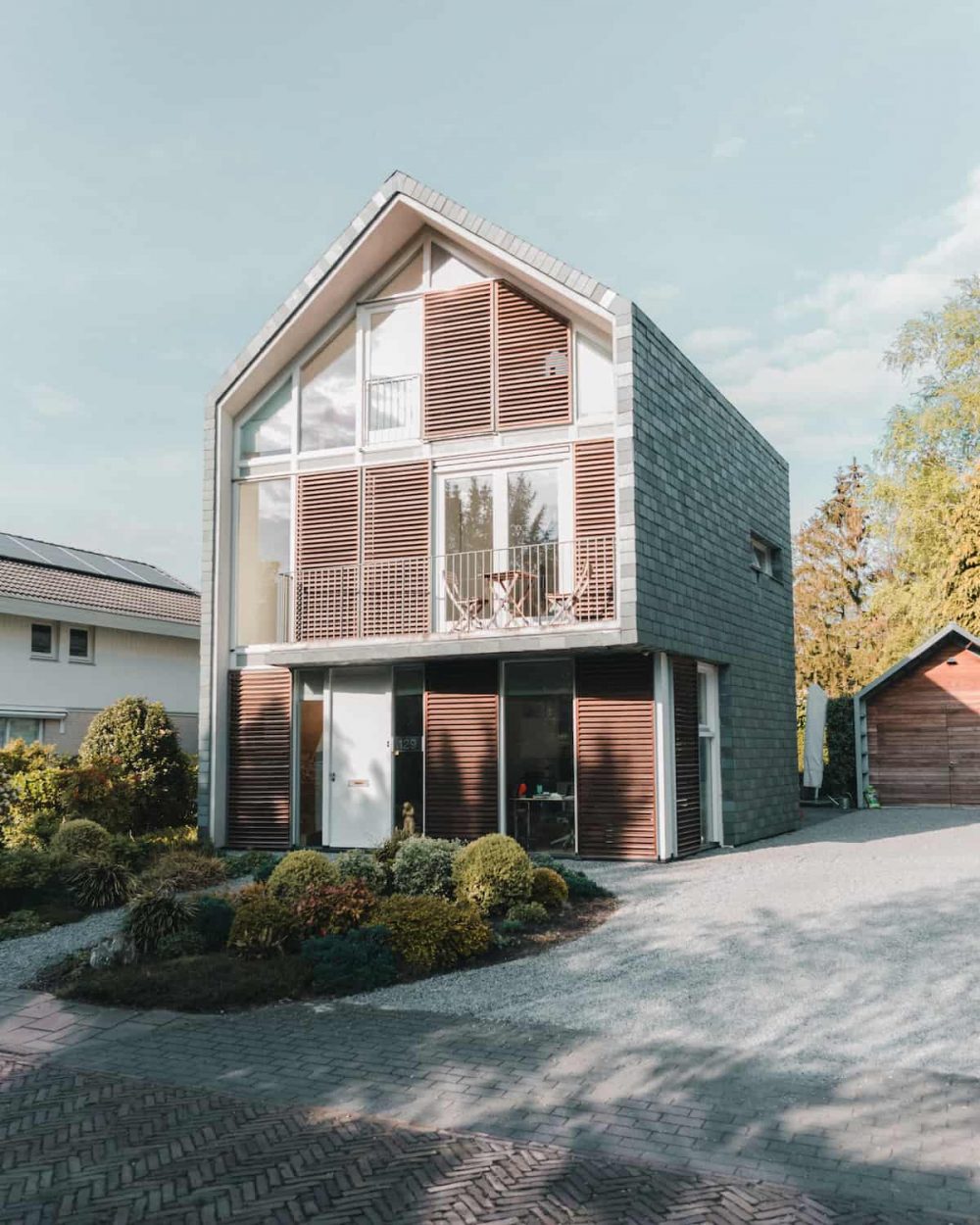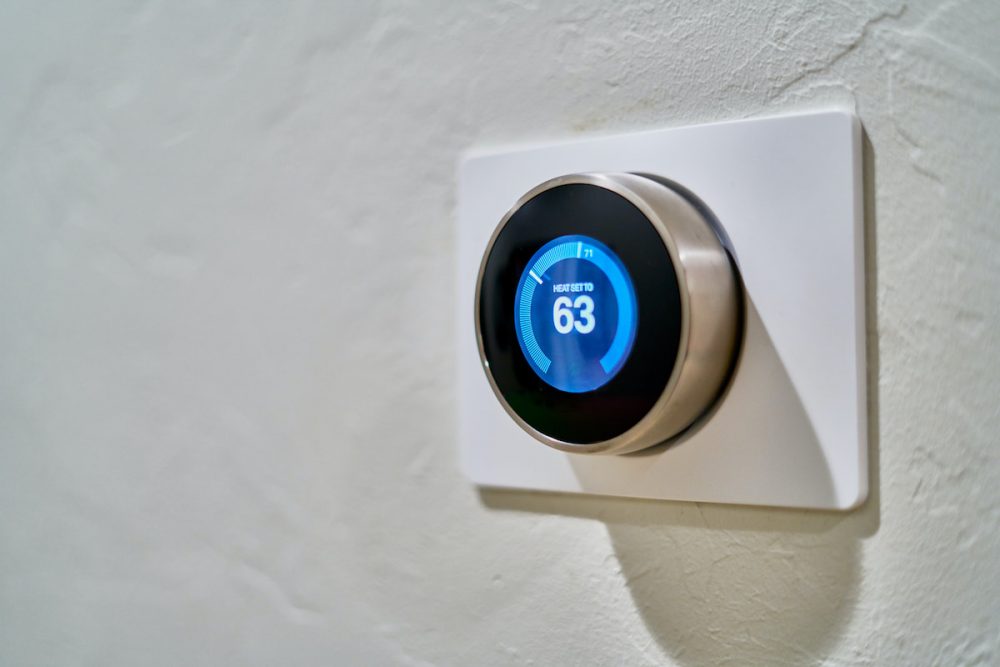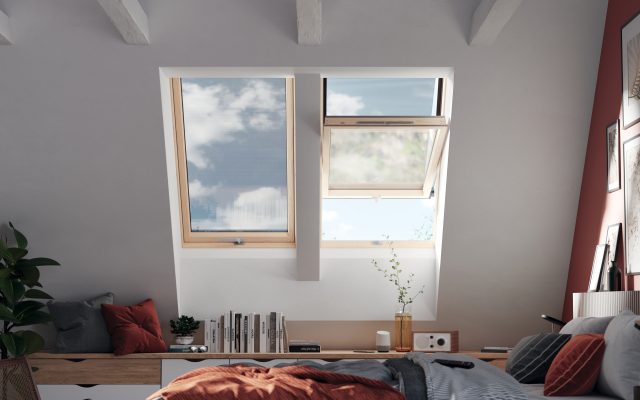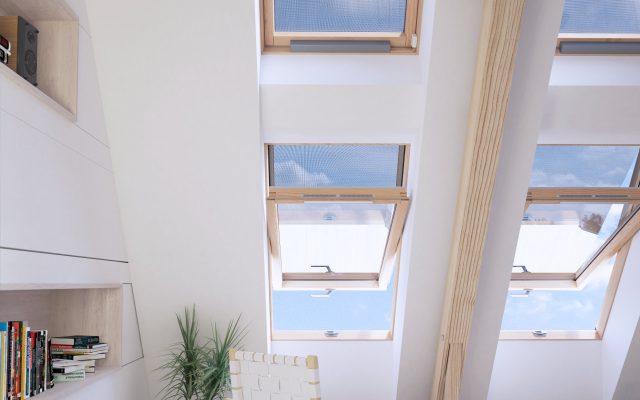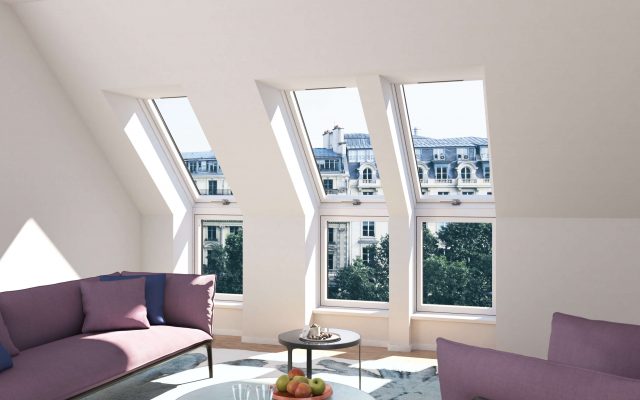
With the ever-increasing energy tariff prices, keeping your home warm and comfortable can become very costly, particularly in the colder months of the year. Because of this, the demand for affordable and eco-friendly solutions is rising. The purpose of Passive House Designs is to reduce the impact on the environment whilst lowering energy bills in the process.
Passive Houses were invented in the 1990s in southwest Germany, by Bo Adamson and Wolfgang Feist. And then in 1996 the Passivhaus Institute was established, to further the development and research of Passive Houses.
What is Passive House Design?
Passive House Design is an innovative design for homes that makes use of “passive” elements like sunlight, shade and ventilation to maintain internal conditions such as temperature and air quality. Passive building designs are made to be so efficient that central heating and air conditioning are barely used, if at all.
A Passive House will use significantly less energy than even a modern new build, while still keeping the home warm in the winter and cool in the summer. Passive house construction has to follow strict guidelines and parameters to meet the requirements of being a “Passive House”. Because of this, Passive Houses have to be designed from the start to ensure maximum efficiency, it is unlikely that an existing house can meet the Passive House requirements.
The 5 Key Features of Passive House Design
Passive House design is based around 5 core principles that make sure the building will be optimised for energy efficiency, whilst still keeping the living space comfortable.
High-Quality Insulation
High-quality insulation must be used at the beginning stages of construction. In a Passive House, every surface must be insulated, this includes the walls, roof and even the floors. This is to create an “envelope” of unbroken insulation, sometimes called “Super Insulation”. The desired effect from this is as much separation between the interior and exterior, therefore retaining heat in the winter and keeping rooms cool in the summer. The only gaps that are allowed in the unbroken insulation are the doors and windows – and even they’re chosen to be as energy efficient as possible.
For more information, be sure to read our article on how to improve a home’s insulation.
High-Quality Windows
Passive building design makes use of triple pane windows, also known as triple glazing. In between the panes of glass, krypton or argon gas is used, as they are poor conductors of heat. These are more energy efficient than double glazing, due to the extra pain and gas layer, and therefore retain more heat. A benefit of triple glazing is the extra noise reduction properties they have as well.
No Thermal Bridging
An important concept of Passive House Designs is to eliminate as much thermal bridging as possible. Thermal bridging is the term used for areas of a house that are less insulated, compared to the rest of the exterior – essentially these are “cold spots”. These areas ruin the integrity of the “envelope” that unbroken insulation tries to achieve, leaking out hot or cool air.
The common places that thermal bridging can occur are windows, window frames, doors and door frames. As mentioned above, this is why only the highest quality windows and doors are used, as to reduce as much heat loss as possible.
Airtight Construction
In addition to the insulation and quality doors/windows, passive building design also includes trying to make the construction as airtight as possible, to eliminate as many external drafts as possible. This helps to keep the insulation bubble intact, whilst reducing heat loss.
Can You Open Windows In A Passive House?
The simple answer is yes. The goal is to make the house as airtight as possible, so that the in-built ventilation system can provide most of the fresh air needed to the house. However, that doesn’t mean you can’t open windows. Manually opening windows is fine as long as they aren’t left open all the time.
Remember, the goal of a Passive House is to increase energy efficiency and reduce your bills, not to restrict you. Across the whole day, opening a window for 15 minutes won’t impact your energy efficiency significantly.
