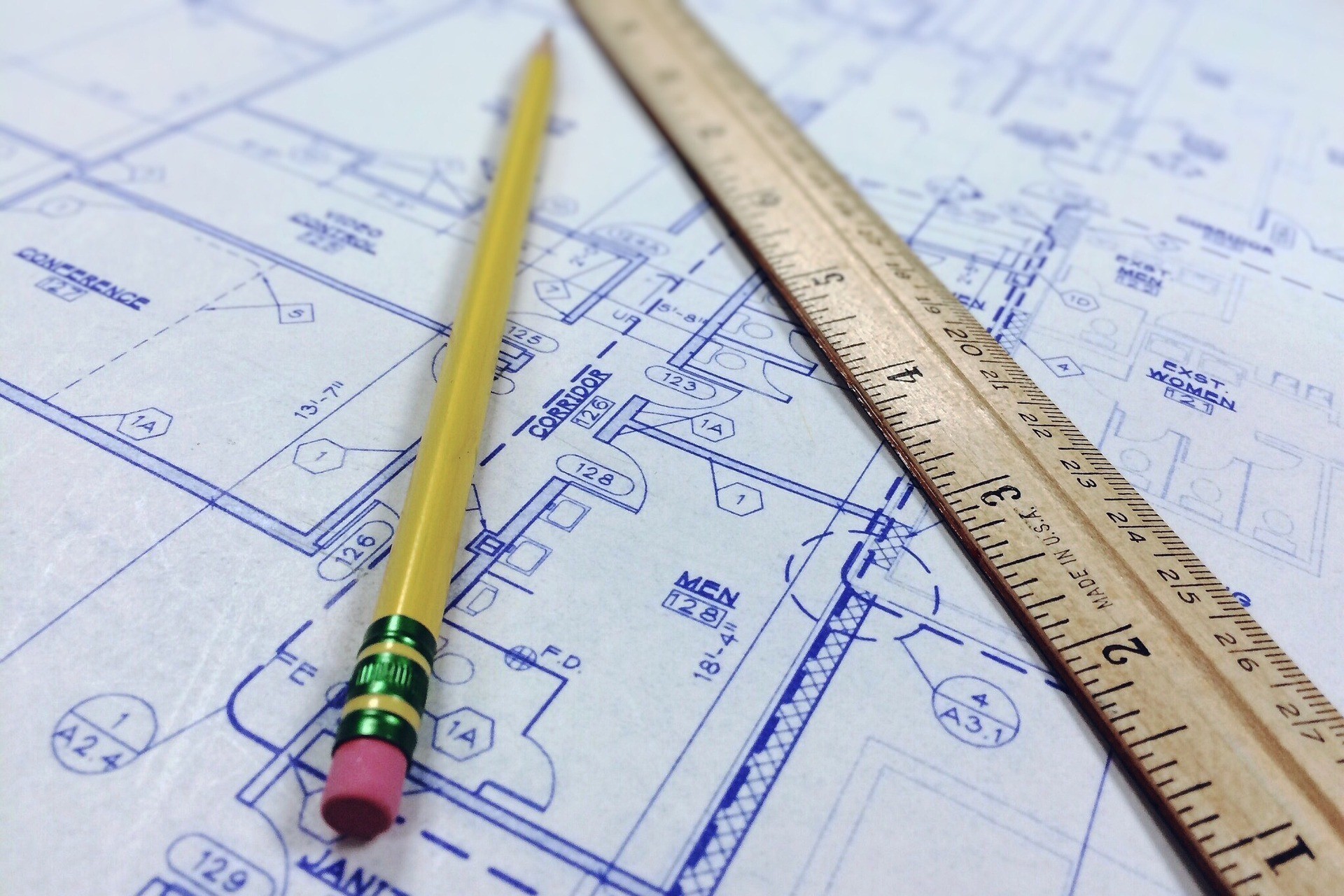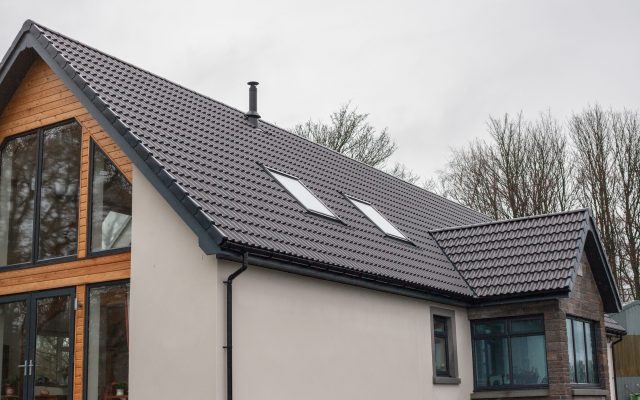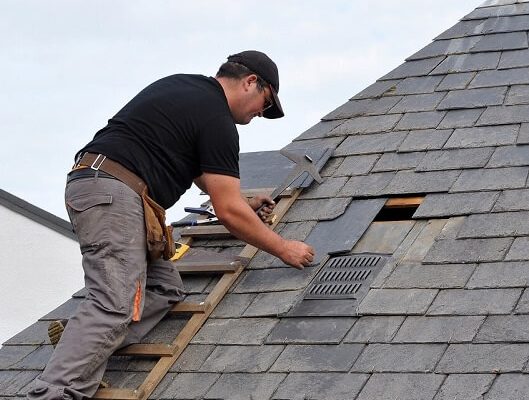Architect Plans
After you have decided that you would like to go ahead with your single storey extension, you can help your plans come to life by commissioning an architect to draw up your plans professionally.
This process can cost 5 - 12% of the entire extension, but is a great document to show your contractors to ensure you get everything how you want it - from the doorways to the roof windows.

Building regulations
Obtaining the rights to build on a property can be fairly stressful without the thought of having to pay for the overall process. As the building regulations requires copious amounts of paperwork and in-person visits, the price of having your property certified can reach £1,000.
Prices do differ based on the size of the project or the location of your property.
Removing old necessities
Building on top of an existing property will always come with its challenges, and some hidden costs can come from removing old necessities.
Items such as wiring, drains and boilers may all have to be removed and reinstalled if the new extension interferes with any of their inner workings.
Site survey
Having your property surveyed before any work has been completed is a great way to prepare you for any challenges that may arise in the future, whilst also saving you money in the future.
Surveys can allow you to have a much deeper, detailed look at your property and give you a list of issues that may already exist before starting your project.
These surveys start from £500, but rise the larger your home is.
Laws & Regulations around extensions
Party Wall agreement
The Party Wall etc. Act 1996 states that if you are sharing a wall with somebody else, perhaps a neighbour, you must notify them that any building work is taking place between 2 months and a year before the work takes place.
After explaining the work about to take place, you can then give your neighbour a written notice of said work.
Here you can find examples of party wall booklets.
Building regulations
Any extension work conducted on a property that is above ground level will always need building regulation approval, and it is recommended that you get approval before any money is invested into the project.
Fees regarding building regulation approval differentiate from council to council, so we advise checking your council’s website.
Planning permission
Before any work begins, you should ensure that you have planning permission for your project. Building your extension with obtaining planning permission from your local authority may result in them demanding you to redo all of your changes.
You can begin your planning permission process today.


