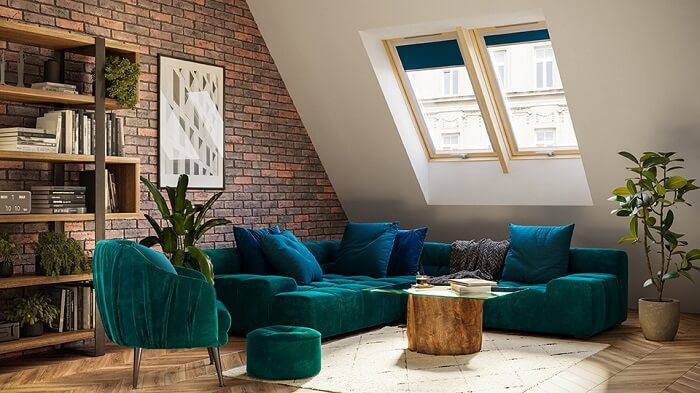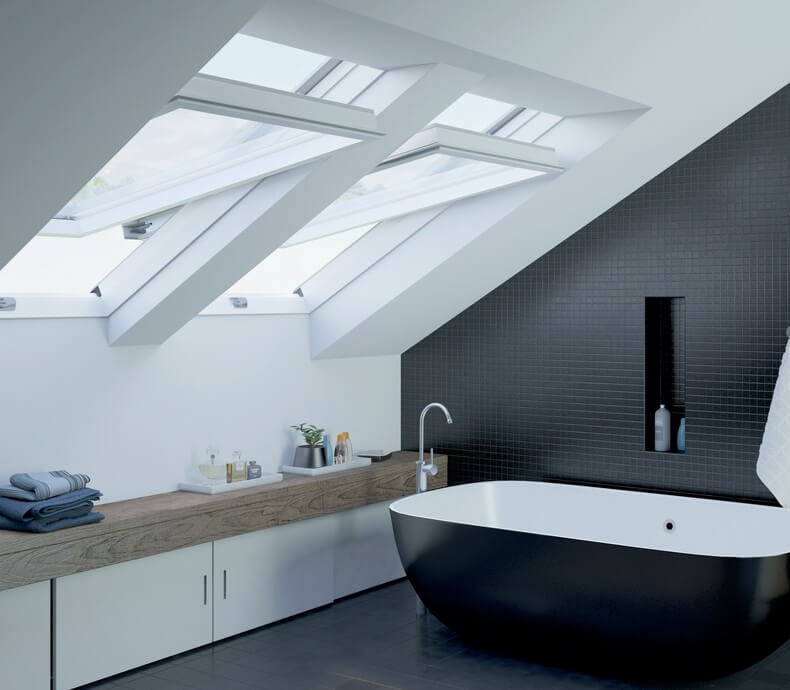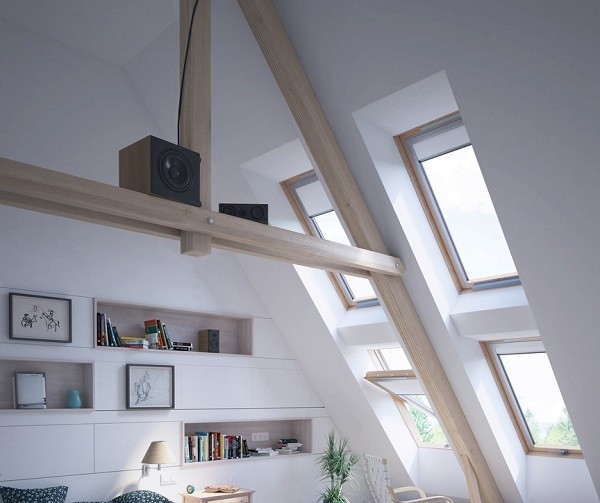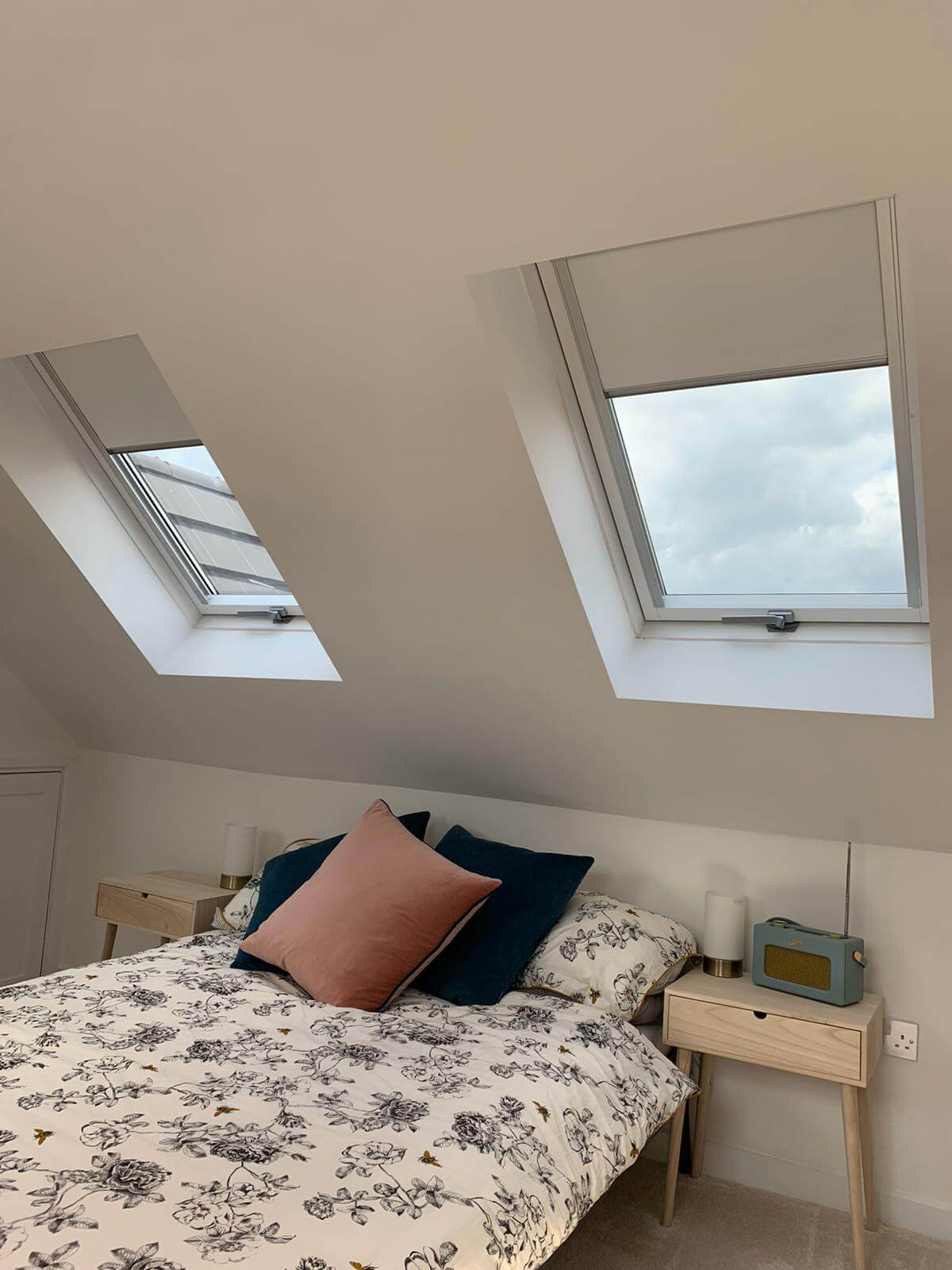Key Findings
- Loft conversion window regulations form part of UK building regulations, not just planning permission
- Roof windows in a loft conversion must meet ventilation, fire safety and escape route requirements
- Placement and size vary depending on the type of loft conversion and roof structure
- Extra regulations apply for conservation areas and listed buildings
A loft conversion is one of the most popular ways to create additional space in a UK home. Whether you’re adding a bedroom, home office or studio, your roof windows must comply with loft conversion window regulations. These guidelines exist for more than aesthetics, they ensure proper ventilation, natural light, energy efficiency and – crucially – fire safety.
This guide provides installers, housebuilders and developers with clear, practical information on loft conversion window regulations, including escape requirements, placement guidelines, and how Dakea’s range of roof windows supports regulatory compliance at every stage.

Loft Conversion Window Regulations In The UK
Roof windows installed as part of a loft conversion fall under several parts of UK building regulations. Even where planning permission is not required due to permitted development rights, compliance with loft conversion building regulations approval is mandatory.
The most relevant areas include:
- Part B (fire safety)
- Part F (ventilation)
- Part K (protection from falling)
- Part L (energy efficiency)
These standards determine how loft conversion windows must be sized, positioned and specified to create a safe and compliant space.
Planning Permission VS Loft Conversion Building Regulations
While not all loft conversions require a full planning application due to permitted development, building regulations remain mandatory to comply with.
Planning permission may still be needed if the project alters the roof height, introduces a front facing dormer, or affects a property in a conservation area or listed building. Developers and installers should always confirm planning requirements early with the local authority to avoid delays.

Window Placement, Size And Head Height
Placement and sizing of loft conversion windows directly affects natural light, ventilation and compliance with loft conversion window regulations. Higher placements typically provide enhanced light distribution and airflow. Roof windows that meet or exceed UK standards for daylight, insulation and fire egress requirements include Dakea’s access energy solution.
Escape windows have strict requirements on opening size, accessibility and operation. Standard roof windows often cannot serve this function, as they may not stay open independently. Suitable solutions include Dakea’s view window, with its gas strut that holds the sash open, making it suitable for compliant fire escape installation.
Adequate head height around staircases and access routes is also essential, and building control will check these clearances as part of their inspections.
Fire Safety Requirements For Loft Conversion Windows
Fire safety is a critical in loft conversions. Upper floors must have safe escape routes, and Part B regulations specify that habitable rooms need compliant escape windows.
Requirements include:
- Habitable rooms on second floors must have compliant escape routes
- A compliant smoke alarm system is required on each storey
- Additional fire precautions such as fire doors, fire-resistant loft conversion stairs and protected corridors are , as per the Building Regulation Part B (paragraphs 2.21-2.23).
- All escape windows must meet size and accessibility standards
How Conversion Type Affects Loft Conversion Windows
Different types of loft conversion influence the regulatory requirements for window placement:
- Dormer loft conversions: allow larger loft conversion windows but may require planning
- Gable loft conversions: offer flexible placement options gable walls
- Compact loft conversions: tighter constraints may limit window size or position due to roof geometry
Regardless of type, all loft conversion windows must comply with fire, ventilation, energy and structural requirements.
Working With Building Control And Structural Engineers
Building control must be notified before any work begins. A structural engineer will often be needed to assess the integrity of the roof and the impact of the new floor and window placements.
Inspections are required at various stages of the project to receive full building control approval. These typically include:
- Assessment of floor joists and structural support
- Fire safety compliance
- Installation of loft conversion windows and new staircase
A compliance certificate is issued only when all checks are satisfied.
Energy Efficiency And Heat Loss
Under Part L, all loft conversion windows must meet minimum energy efficiency standards. Poorly specified or installed windows can result in significant heat loss, impacting both comfort and compliance.
Dakea’s Ultima Energy windows offer exceptional thermal insulation, reducing heat loss and meeting stringent energy regulations. Integrated ventilation valves also help manage airflow and moisture, particularly in smaller loft conversions.

Roof Windows In Conservation Areas
Installers working in conservation areas must often submit planning applications. New windows must be flush with the roofline and in keeping with the property’s character.
Dakea’s Conservation Roof Window is designed specifically for heritage properties, meeting both aesthetic and regulatory requirements.
Supporting Compliance With The Right Roof Window Partner
Understanding loft conversion window regulations allows installers, housebuilders and developers to complete projects efficiently and meet building control requirements.
Dakea’s range of high-performance loft conversion windows helps achieve compliance, comfort and quality. Backed by a 20-year guarantee and built with professional installers in mind, our products are ideal for your next loft conversion project.
Contact us for help in choosing the right window for your next loft extension or for technical support on compliance and installation.

FAQs
Do roof windows in a loft conversions need planning permission?
Not always. Under permitted development rights, planning permission isn’t required if the roof windows do not protrude more than 150mm beyond the existing roof plane and are not higher than the highest part of the roof.
Can roof windows act as fire escapes?
Yes, if they meet minimum Part B requirements for size, height and operation.
What is the minimum size for an escape window in a loft conversion?
At clear opening of at least 0.33m² with a minimum dimension of 450mm in width and height, and no more than 1.1m from floor level.
Are rules different in conservation areas?
Yes. Properties in conservation areas often require a planning application and must use suitable window designs that complement the building’s historic character.