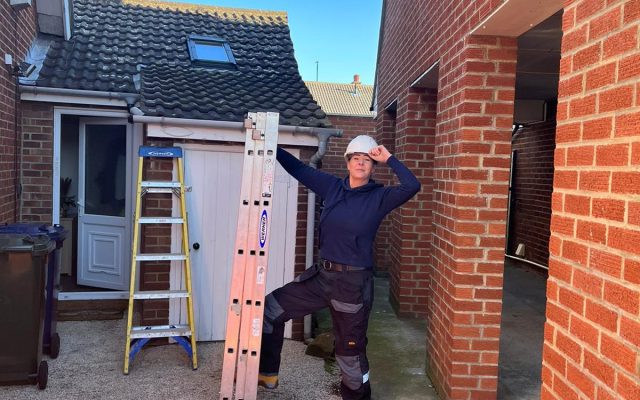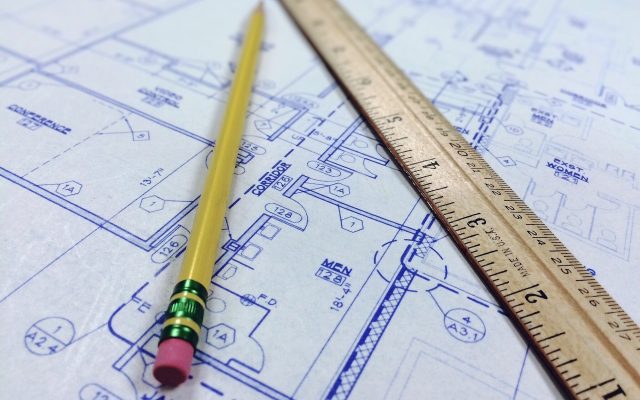Whilst the number of house fires per year has fallen over the last 10 years, they are still all too common. In the year ending 2023, fire and rescue services in England attended over 25,000.
Having safe and clearly defined escape routes is important to keep members of your household or your business employees safe. Indeed, the Building Regulations are very strict with regard to fire escape provisions in new buildings, but it is not just doors and corridors that provide escape routes, windows play a big part in ensuring safe exit from a building too.
So, what is a fire escape window, and how can they help you? In this short article, we’re going to have a closer look at what criteria fire escape windows have to conform to and how they can help to keep you safe.

What Makes a Window a Fire Escape Window?
Fire escape windows have to meet specific criteria to qualify as fire escape windows. They must have an unobstructed opening of 0.33m², with a minimum clear opening width of at least 450mm, and a minimum clear opening height of the same. Please note that a 450 x 450mm opening does not achieve 0.33m² and the opening would have to be a minimum of 450 x 750mm. The route through the window can be at an angle rather than straight through, and a fire escape window must stay in position without being held when fully opened.
Installation height matters too – the lowest part of the window’s clear opening must be no higher than 1100mm above finished floor level. It is also preferable to keep the window’s clear opening more than 800mm above finished floor level to avoid the need for toughened glass due to possible impact with the glazing in normal daily routines.
With roof windows, the type of roof window is also important. Centre-pivot roof windows are not suitable for fire escape as the sash of the window revolves around the mid-point of the window and restricts the clear opening, and they do not stay in position without being held when fully opened. However, a high -pivot window moves the pivot point towards the top of the window and increases the clear opening area below the pivot for means of escape. One example of a fire escape window is our View window.
Where Do You Need Fire Escape Windows?
For new homes, all ground-floor rooms need either a fire escape door or window, or access to a fire protected hallway leading to a final exit. In first-floor rooms that are no more than 4.5m above the ground you can either install a fire escape window, or provide access to a fire protected stairway. If the room is more than 4.5m above the ground (second floor or higher), then fire escape windows and doors are not required, but direct access to a fire protected stairway must be provided.
Adding Fire Escape Windows to Your Home
Even knowing that you meet the stringent building regulations, you may still wish to add more fire escape windows to your home. Adding more windows is a great way to improve your home’s safety, while also incorporating more natural light, ventilation and the many other benefits of additional windows.
How to Choose a Fire Escape Window for Your Home or Business
When you are in the market for a fire escape window for your home, you will need to make sure it fulfils certain requirements. While the essentials of following building regulations are obviously required, there are many other aspects that need to go into your decision making if you are to make the right choice.
Does It Match the Look of the Rest of Your Home
Just because a fire escape window is an important safety feature, that doesn’t mean that it has to look utilitarian. It can fit in with the aesthetics of your home (or, indeed, your business). For instance, if you have a rustic-style home, you could opt for a wooden-framed fire escape window. If you have a clean and modern aesthetic to your home, a white-framed window is always a strong option.
Glass Type
Fire escape windows are available in a wide variety of different types of glass. Before you choose your new window, you will need to ensure that you have thoroughly researched the different types of glass available and pick the right one for your needs.
Conclusion
We hope that this short guide on fire escape windows has helped you. We’ve explored what a fire escape window is, when it is required, and why you may wish to add one, even if not required to by building regulations. We also hope that our guide on choosing the right fire escape window for your needs will help you to come to the right conclusion and add a fantastic safety feature to your home or business.
If you have any questions regarding fire escape windows and would like to learn more, feel free to contact us. Our team of experts are here to help.
Fire Escape Window FAQs
What Are Fire Escape Windows Called?
In addition to being called fire escape windows, you may also see these being called egress windows. This is because they allow egress from your home in the event of an emergency.
Can Fire Escape Windows Be Top Hung?
Fire escape roof windows can be either top-hung or side-hung, but centre-pivot windows are not considered suitable as they restrict the opening size and do not stay in position when fully opened. The important aspect for a fire escape window is to ensure that they have a large enough opening to comply with the regulations.
Do Bungalows Need to Have Fire Escape Windows?
In bungalows, fire escape windows are required if a room connects to a hallway that does not have fire protection or a final exit door.
How do I check if I need Fire Escape Windows?
It is reasonable to assume that dwellings and building premises have been designed to comply with regulations. However, in dwellings a simple check is to measure the thickness of bedroom doors opening onto a landing. If they are less than 44mm thick, then it is likely that they are not fire doors and so escape through windows will be required. Next, check the opening size of the windows in bedrooms without fire doors. If the dimensions are less than 450mm or the opening area is less than 0.33m², then a review of your escape strategy will be of the utmost importance.


