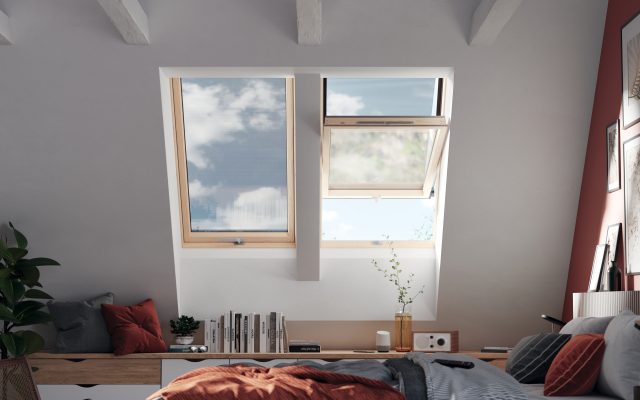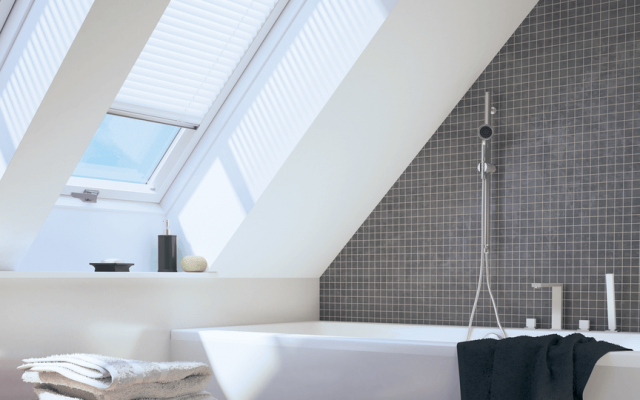Savvy Storage in Your Loft Kitchen
Having smart storage ideas in a small space such as a loft kitchen is key. Using elements such as a hook system mounted on the wall for cooking utensils is a great way to save both draw and countertop space.
Depending on how tall your attic is, you can also make use out of the verticality. Building cupboards upwards into higher ceilings not only saves floor space, but also draws the eye up, making the room seem taller.
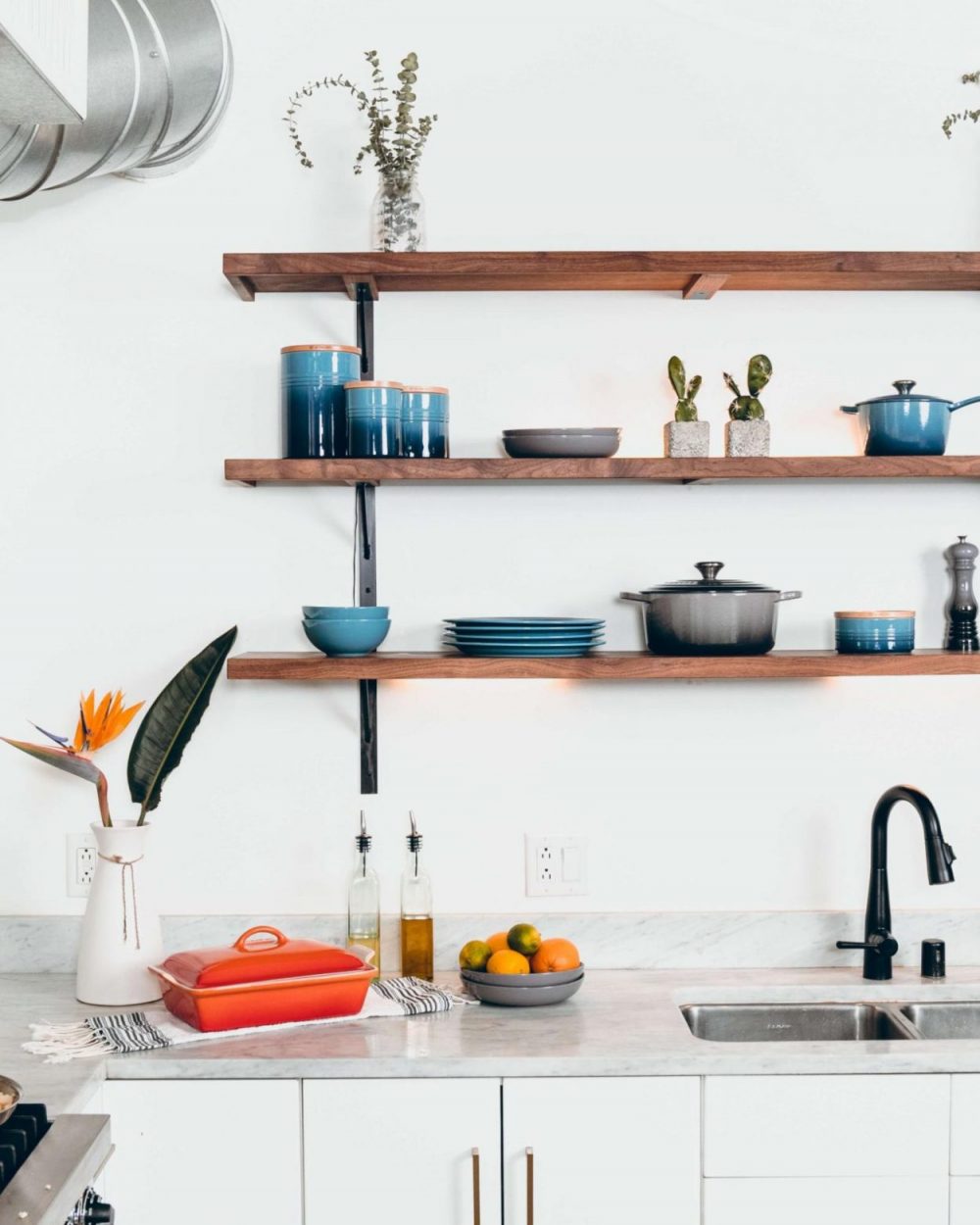
Smart Design Choices
Use Lighter Colours
We already touched on adding roof windows to your loft kitchen to make it feel bigger. So in conjunction with that, the use of a lighter colour scheme will further enhance that. All the natural light that the roof windows let in is reflected off the lighter surfaces, helping to make the room feel more open.
This isn’t limited to just the paint of the walls, but the countertop and the cupboards too. The right combination can make your attic kitchen look bright and inviting.
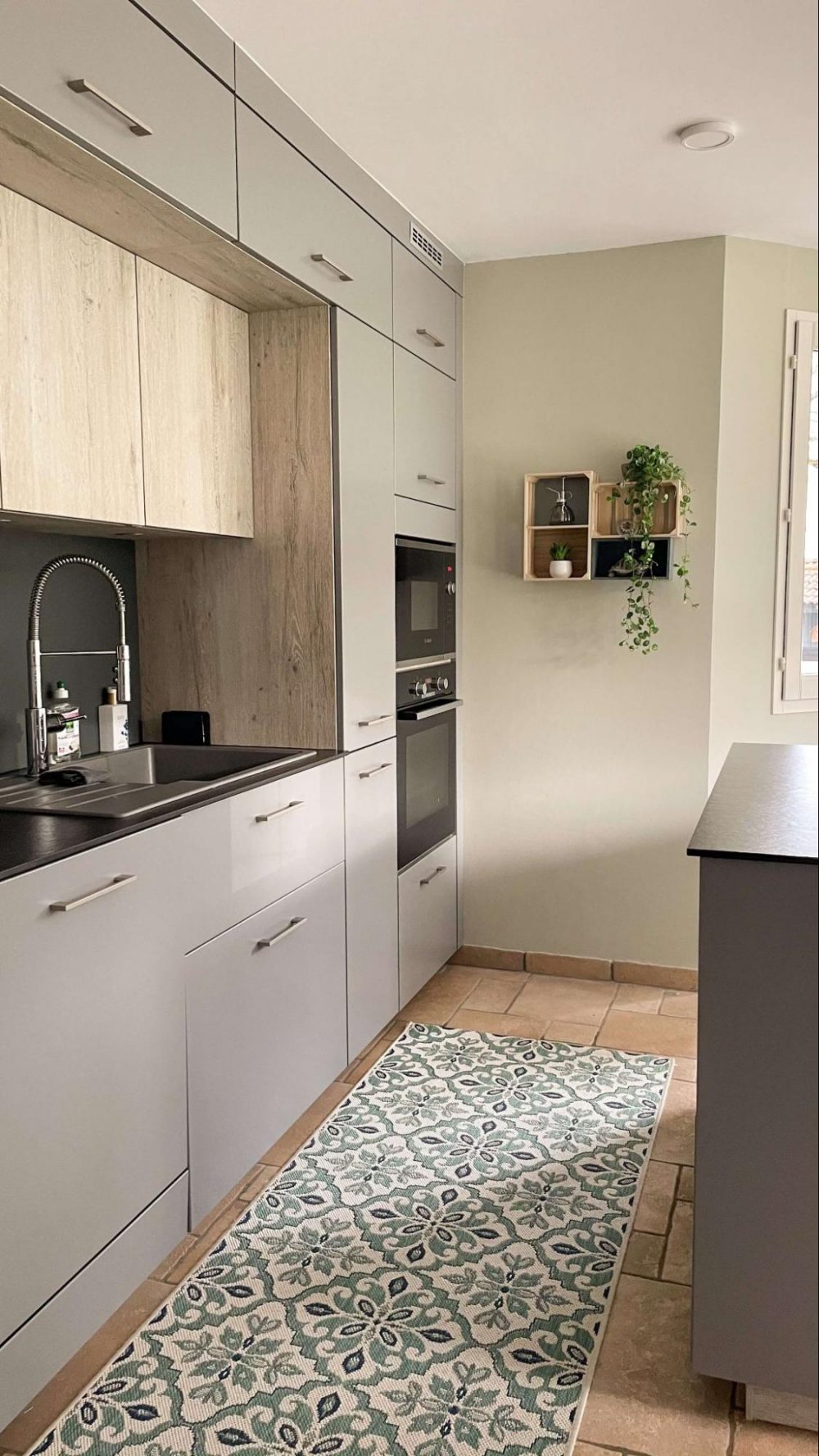
Make Use of Vertical Lines
The use of vertical lines in your attic kitchen is a great idea to make the room feel taller, by drawing the eye up. This works especially well if your loft has taller ceilings already.
Implementing vertical lines can be done by wallpaper, cupboards and other decorative elements like tiles. When combined with skylights or roof windows, you’ll be surprised at how much taller your loft kitchen will feel.
Popular Attic Kitchen Ideas
An All Wood Loft Kitchen
Does the attic you intend to use for a Loft Kitchen have exposed wooden beams? Why not use them and make a feature out of it.
Using an all wood design can make the space feel natural and cohesive, especially if you make the wood of the beams match with that of the cupboards. Avoid using wooden countertops though, water can damage them and make them warp overtime.
Instead, opting for a natural stone-looking countertop such as granite or quartz can add a bit of contrast to your kitchen loft, while still achieving the more natural look.
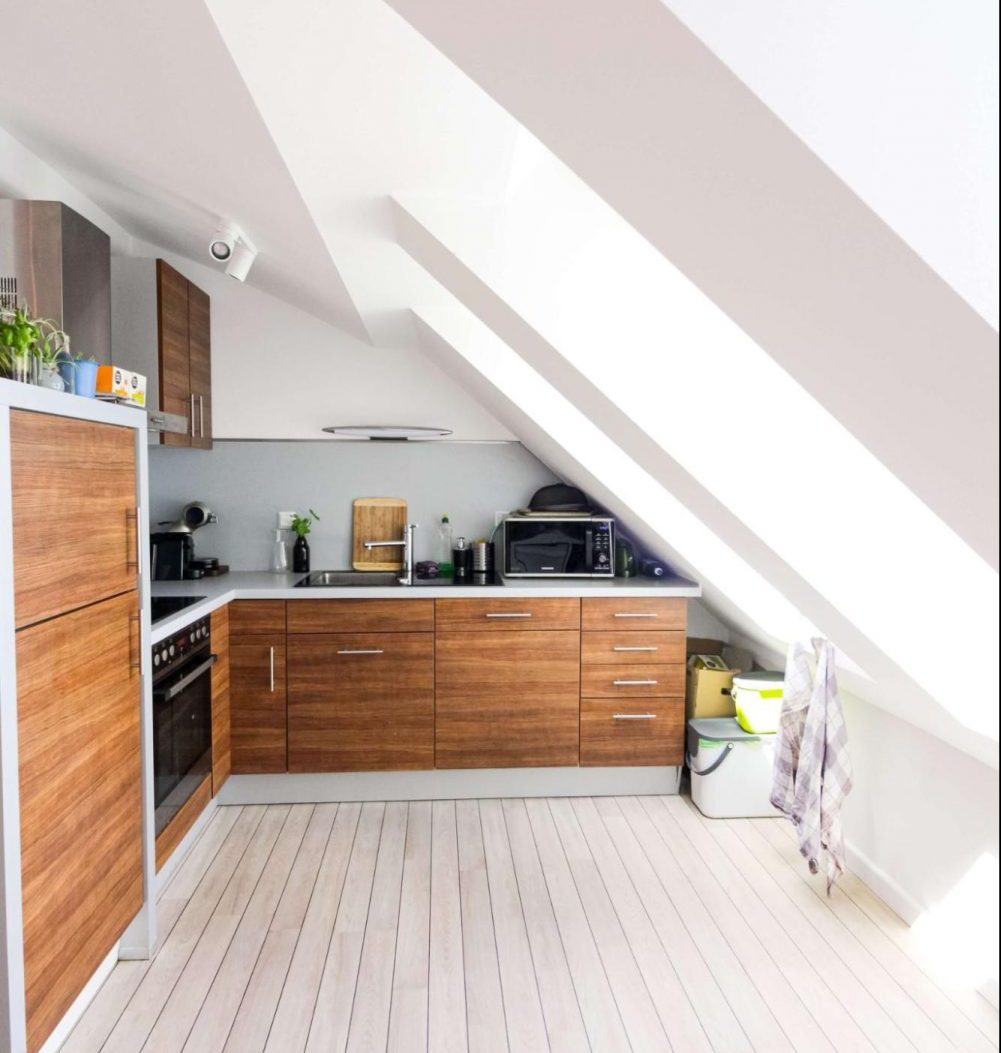
Give Your Loft Kitchen Industrial Flair
Designing your attic kitchen based around an industrial theme is a great way to make use of elements such as exposed wooden beams or brick.
It follows a more rustic approach that uses elements like darker wood, brick and metals such as black metal and copper. Typically, in this kind of style you often see use of open shelving or racks, which help boost the industrial feeling of the space.
When combined with plenty of roof windows, the openness and natural light solidifies the look, giving the impression of an old industrial style – seen in things like old industrial mills buildings.
A Simple & Clean Minimalist Look
You could argue this style makes the most sense as an attic kitchen idea, especially if you’re working with limited space.
As the name implies, this style revolves around a clean look with as minimal clutter as possible. Smart decisions like built in appliances such as your oven, fridge and microwave will free up floor space and make the room less visually noisy. Making use of lighter colours will help make the room feel bigger and less cramped. You don’t necessarily need to use white, but remember darker colours will work against trying to make your kitchen feel bigger than it is.
Clever ideas like using handle-free cupboards can help with achieving the minimal and sleek look.
To see how else you can convert your loft space, have a look at our blog on “attic bathroom ideas” to see what is possible to achieve. You’ll be surp
A Biophilic Approach to an Attic Kitchen
So you’ve installed roof windows into your loft kitchen and now have lots of lovely natural light flooding in. Let’s make use of that.
Biophilic theming is all about utilizing plants and greenery, which will thrive in all the natural light your windows are bringing in. Not only will plants make the room feel more natural, but the green also acts as a natural colour contrast to keep your kitchen visually striking. Paring this with light countertops and wooden cupboards can help complete the natural look.
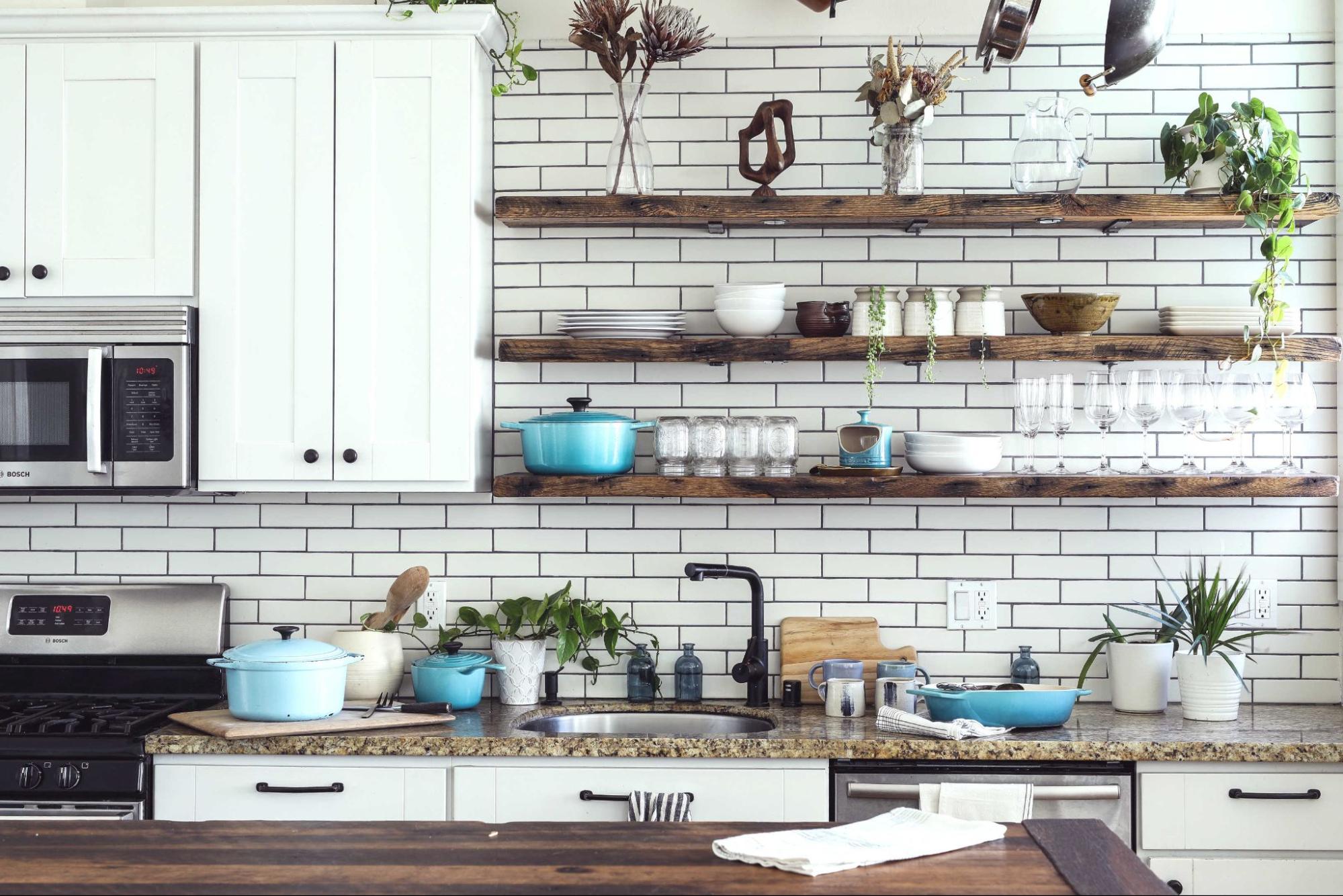
To see how else you can convert your loft space, have a look at our blog on “attic bathroom ideas” to see what is possible to achieve. You’ll be surprised at what you can do in a small space.

