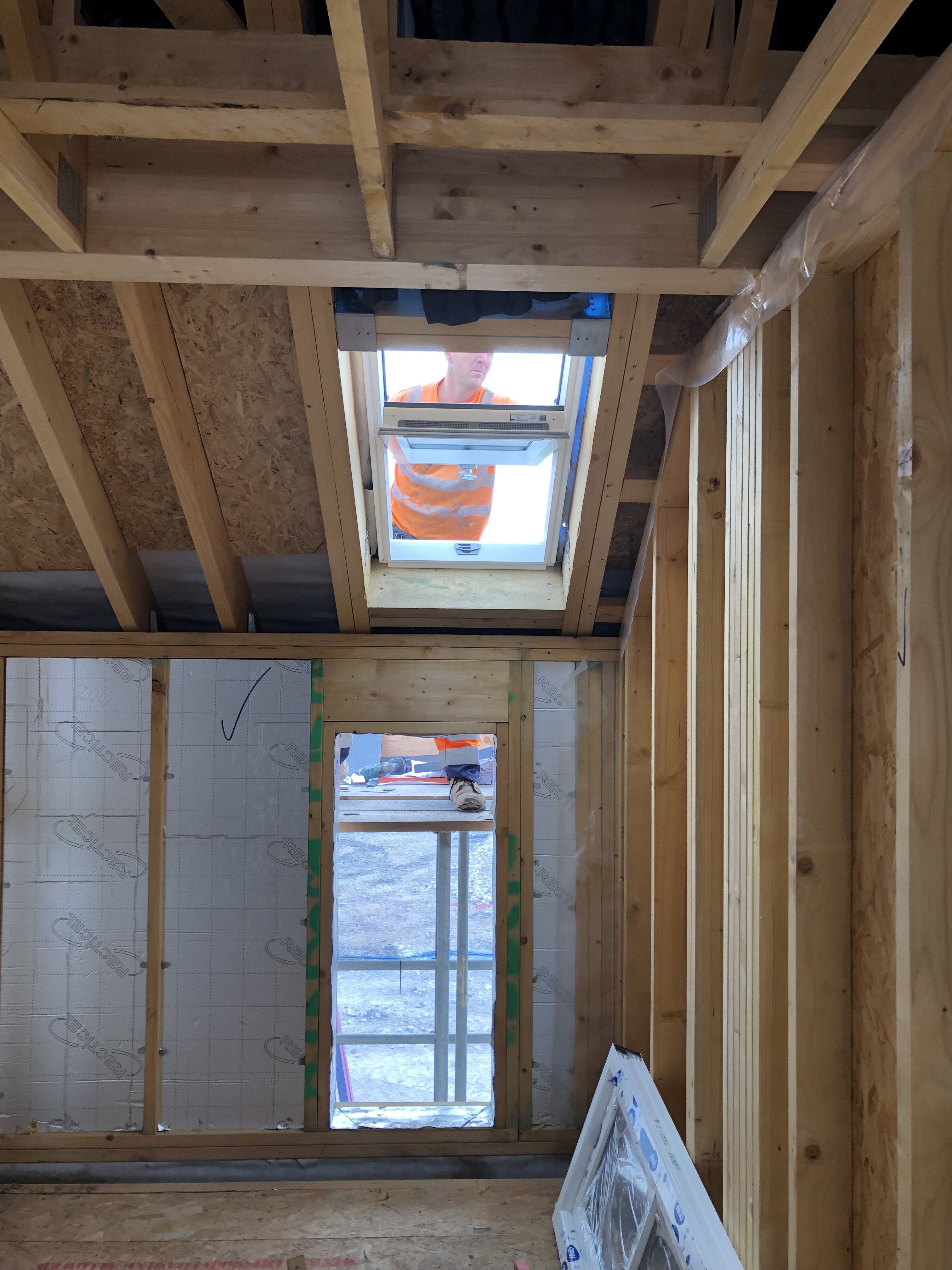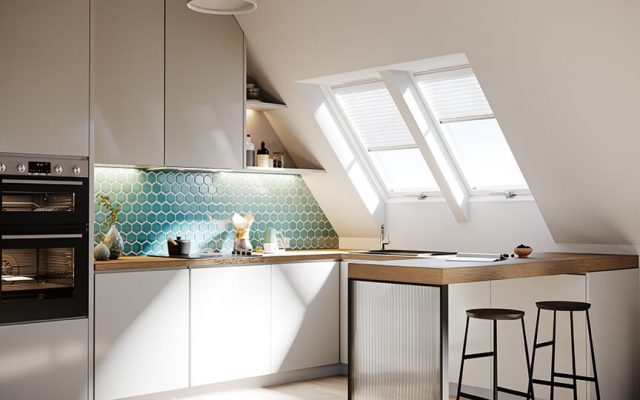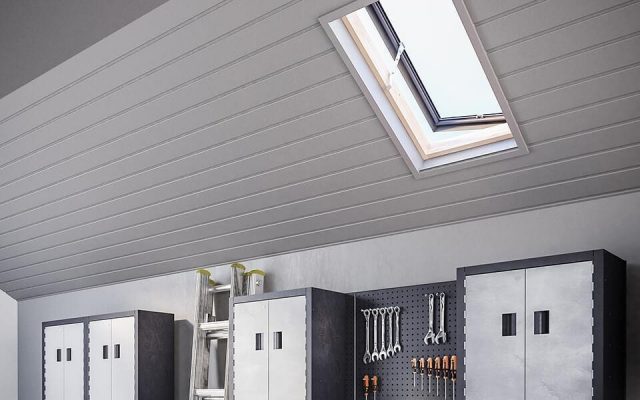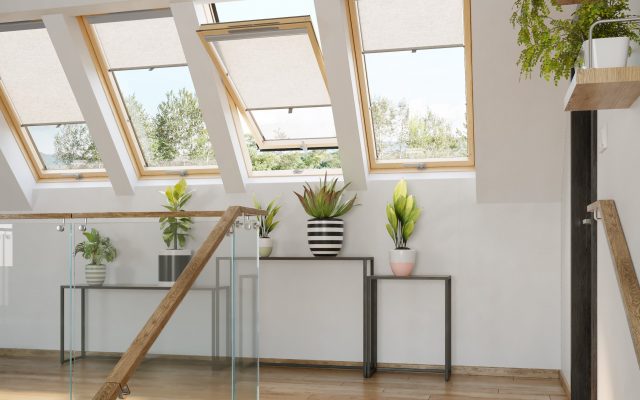In most circumstances, you will be able to convert your garage without getting planning permission from your local planning authority.
However, there are some instances where planning permission will be required, and so we have put together this short guide to help you. In it, we will discuss what planning permission is, times when you don’t need it and what to do if you do need it.
Please note that it is your responsibility to find out if your project needs planning permission, which, if required, should be obtained before any building work begins.

Planning Permission Explained
Planning permission is essentially permission from your local council to carry out certain building work which makes visible or otherwise significant changes to your home. It is there to prevent people from making changes that violate the rights of others and is detrimental to neighbours’ enjoyment of their own property, creates significant change to the street scene or volume of the home, or has an impact on the environment.
If planning permission is required, you will need to apply to your local council planning authority and pay an appropriate fee. Most planning applications are decided within 8 weeks, but if they are large or complex, the time limit is extended to 13 weeks.
It is essential to clarify if permission is required and that you abide by the planning rules. If you don’t, you could be fined, as well as likely having to restore your property to its original state.
Usually You Won’t Need Planning Permission
In most cases, you won’t need planning permission for your garage conversion. Most of the time, garage conversions will fall under what is known as permitted development. Permitted development is a certain set of rules that allow homeowners to make changes to their homes without seeking planning permission first. However, it is important that you check with your local council regarding permitted development, as there are exceptions to this rule, which we will cover in the next section.
When You’ll Need Planning Permission
If your garage conversion falls outside of permitted development rules, you will need to get planning permission. The following is a list of instances where your garage conversion will fall outside of the permitted development rules:
- forms part of a larger extension
- forms a separate family home
- is a listed building
- connects to a listed building
- is within a conservation area
- is on a site where permitted development rights have been removed
- is a change of use from a residential space
In any of the above situations, Householder Planning Permission will be required.
It is important to note that permitted development and Householder Planning Permission does not apply to flats or maisonettes, and you will require Full Planning Permission if you live in either of these types of buildings with a garage attached.
Another exemption to standard permitted development rights is in the case of homes in Areas of Outstanding Natural Beauty or in National Parks. If you live in either of these types of areas, you will most likely need planning permission.
Similarly, if your home is a listed building, connected to a listed building or is within a conservation area, you will need to seek another kind of permission known as Listed Building Consent.
Listed Building Consent protects buildings of special architectural or historical interest and is IN ADDITION to the required planning permission. There is no fee payable for this type of consent.
How to Apply for Planning Permission
To apply for planning permission, you will first need to contact your local council.
The planning authority will require a wide range of information to be submitted with your application.
This will include (but is not limited to):
- applicants details
- site address details
- certificate of ownership
- location plan
- description of the proposed works
- drawings of the proposed works
- details of materials
With regard to fees, your planning permission application cost will depend on the changes that you want to make, but generally for changes to a single-dwelling house, you will need to pay £258. If the application is made online, there will be a further service charge of £64.
As previously mentioned, the usual wait time is up to eight weeks, but it can take up to 13 weeks for larger or more complex applications.
Do You Need Planning Permission for Garage Conversions?
We hope that this guide has answered some of your questions.
In summary – do you need planning permission for garage conversions? Not typically – sometimes you may need to apply for it under specific circumstances, but it will usually be covered under permitted development rules. This means that unless you fall under very specific circumstances as outlined above, you will be able to start making the garage conversion of your dreams, complete with stunning roof windows, a reality.
However, please note that even if you do not need planning permission, you will still need Building Regulation approval for works to convert your garage.
If you would like help planning out the window features of your new garage conversion, feel free to contact us, and one of our expert team will be happy to help you.
Garage Conversion FAQs
Can I Brick Up My Garage Door Without Planning Permission?
If you would like to brick up your garage door instead of making a full conversion, you will not need planning permission provided that the work is all internal.
Will a Garage Conversion Increase My Council Tax?
A garage conversion will not typically increase your council tax, despite the new room.
Will a Garage Conversion affect my property value?
A garage conversion can typically add up to 20% to the value of your home.
How will this affect my home insurance?
An extra room will most likely increase the rebuild value of your home, so your insurance premium will probably rise by a small amount.
Also, make sure you contact you home insurance company before you start work on site, as carrying out work without informing them will most likely invalidate your insurance.
And make sure your builder has sufficient insurance in place to cover the building project, as your home insurance company will most likely only cover the finished product.
How much will a Garage Conversion cost?
For straight-forward conversions, a cost of between £5000 and £7000 can create a liveable room. This cost will increase however, if there are structural changes, significant plumbing and drainage changes or addition of utilities.
What else could affect the cost of a Garage Conversion?
There are many factors which could affect the cost of a garage conversion. Some include:
- whether existing foundations need to be underpinned
- if there are significant areas of repair required before conversion works can begin
- if the ceiling height needs to be raised
- if you need the services of an Architect/Technologist or Engineer
So what are the key works in a Garage Conversion?
- making the building envelope watertight
- insulating and damp-proofing the floor
- insulating the walls and roof
- infilling the door
- new windows/doors
- heating and electrics
Are there any disadvantages with converting a garage?
In most cases, the advantages of converting a garage far outweigh the disadvantages. But it is worth noting that the only real disadvantages are the upheaval (noise, mess etc.), the cost, the time and the energy required to bring your project to fruition. But isn’t that the same with every project?


