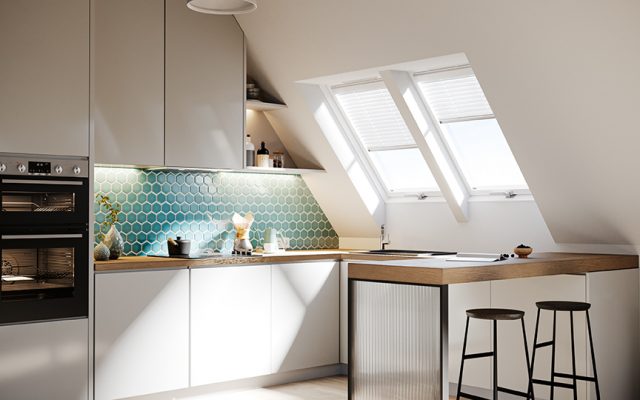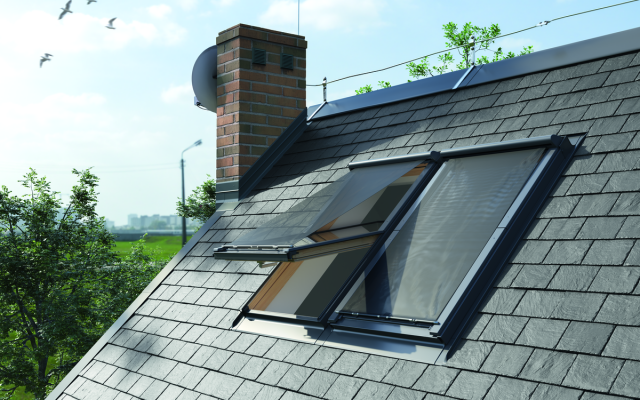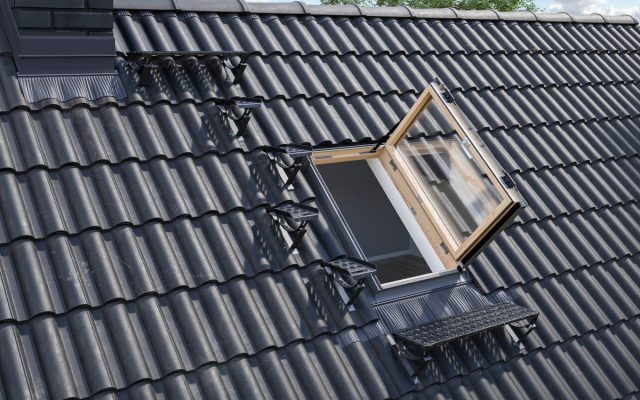Key Findings
- Building regulations compliance: All Dakea roof windows meet all requirements under Parts B, F, K and L of UK building regulations for roof windows, ensuring fire safety, ventilation, safe opening and closing and energy efficiency standards are exceeded
- Thermal performance excellence: Our roof windows achieve exceptional U-values, with the Ultima Comfort reaching Uw 0.90 W/(m²K), significantly exceeding Part L requirements for superior insulation and reduced heat loss
- Fire escape compliance: Our Access Energy roof windows meet Part B escape window requirements with 0.33m² minimum opening area and appropriate height specifications for loft conversions
- Weatherproofing standards: All Dakea roof windows undergo rigorous water-tightness, ensuring reliable protection that exceeds regulatory minimums
- Professional support: With a 20-year guarantee and comprehensive technical assistance, we provide the documentation and compliance support needed for building control approval
Specifying roof windows for new builds, loft conversions, or renovation projects shouldn’t feel like wading through a bog of regulations – and yet it usually does. Of course, the UK’s building and roof window regulations exist for good reason, but navigating regulations Parts B, F, K and L can nevertheless be a tricky process.
That’s why choosing roof windows that already tick every compliance box is the obvious choice to keep your project moving.
At Dakea, our roof windows product range not only meets but exceeds these requirements consistently. Our technical team works continuously to ensure every roof window, skylight and accessory delivers the regulatory compliance your projects demand.
We’ve put together this comprehensive guide to explain exactly how our products align with building regulations for roof windows and skylights. This ensures compliance across all critical areas, giving you the confidence to specify Dakea for any UK project requiring building control approval.

How Do Dakea Meet Key UK Building Regulations for Roof Windows & Skylights?
Thermal performance exceeding Part L requirements
Building regulations Part L sets strict requirements for thermal performance in new builds and conversions. Our range of roof windows delivers exceptional U-values that substantially exceed minimum standards, supporting improved SAP calculations and energy performance certificates. For example:
- The Ultima Comfort achieves an outstanding Uw 0.90 W/(m²K) thermal transmittance.
- Our Ultima Energy PVC reaches Uw 1.0 W/(m²K).
- And our Better Energy model, at Uw 1.1 W/(m²K), comfortably surpasses Part L requirements.
These superior insulation values are achieved through advanced triple glazing construction with Low-E coatings and argon gas filling.
Our energy-efficient PVC and wooden frames also incorporate warm-edge spacer technology, significantly reducing thermal bridging. The insulation foam collar (IFC) we provide as standard further restricts heat loss and minimises cold bridging around the installation, ensuring optimal thermal performance throughout the roof structure.
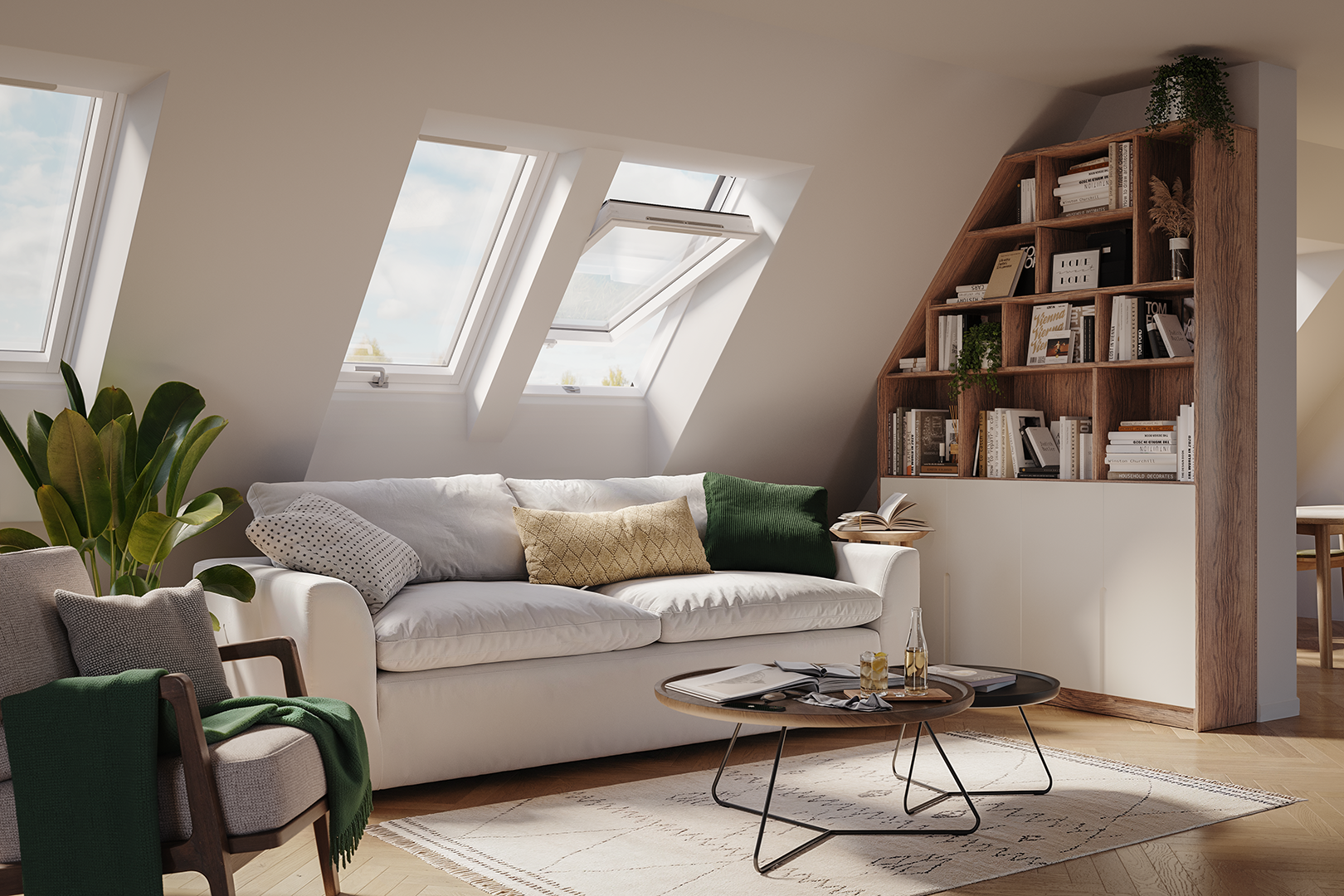
Weatherproofing tested beyond regulatory standards
UK building regulations for roof windows and skylights require weather resistance, and our ranges are rigorously tested to ensure complete water tightness. The Ultima Comfort withstands extreme windload up to C4 classification, while our standard range achieves water tightness classification E1350—far exceeding typical regulatory requirements.
Every window achieves Class 4 air permeability ratings, preventing unwanted air infiltration that could compromise both thermal performance and internal comfort. Our comprehensive flashing system includes options for every roofing material, from slate flashing for traditional applications to universal solutions covering tiles between 16-120mm profile height.
The roofing underfelt foil collar (RUC) comes as standard with our core products, ensuring 100% water tightness whilst reducing installation time. This pre-cut collar eliminates potential installation errors that could lead to leaks, providing complete peace of mind for both installers and homeowners.
Ventilation solutions meeting Part F requirements
Building regulations Part F requires adequate ventilation in habitable rooms. This is particularly crucial in loft conversions where windows often provide the primary ventilation source. Our wide range of options ensures compliance with regulations for roof windows across all applications while providing the natural light levels required.
Centre pivot roof windows feature two passive ventilation positions via the handle, allowing controlled airflow. The integrated ventilation valve provides background ventilation without compromising security or weather protection, meeting continuous ventilation requirements.
For flat roof applications, our Azure Electric window includes an innovative rain sensor that automatically closes the window in adverse weather conditions. This 24mm insulated glazing unit achieves Ug 1.3 W/(m²K) whilst maintaining excellent light transmittance of72%, ensuring both energy efficiency and adequate daylight provision.
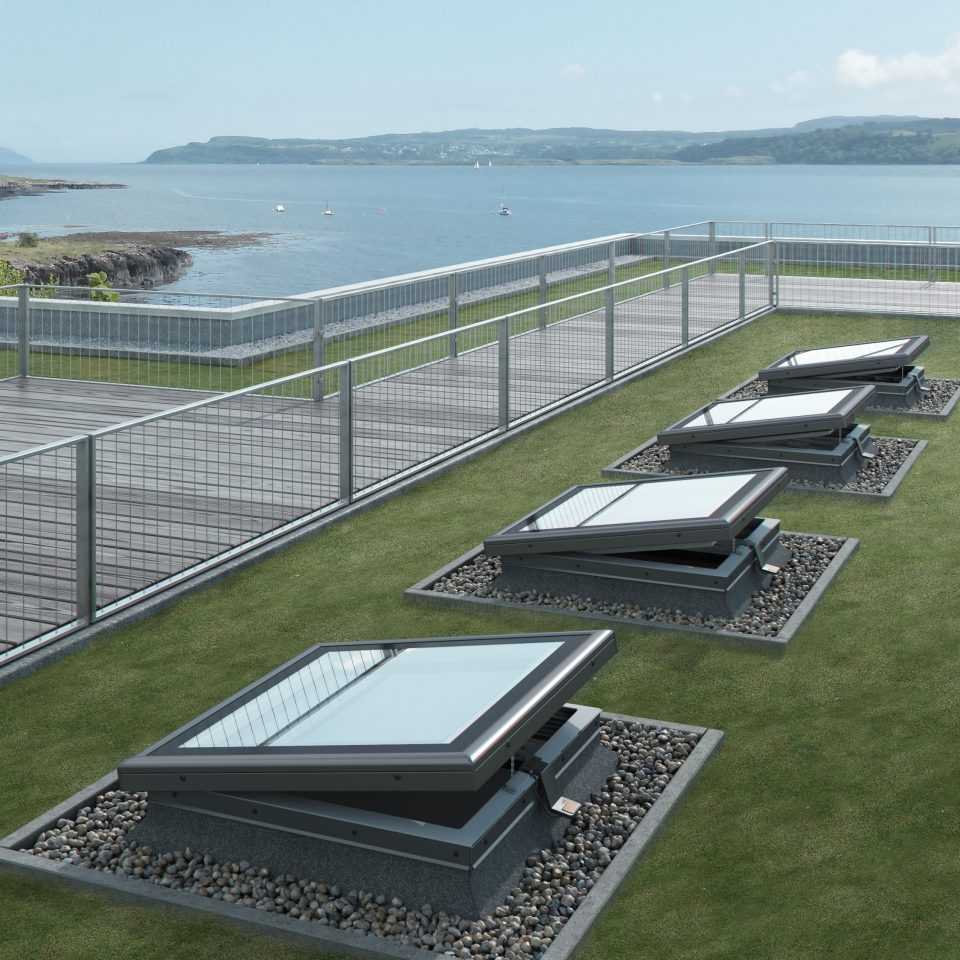
Fire safety compliance under Part B
Building regulations Part B requires specific provisions for fire escape, particularly in loft conversions where upper floors present additional evacuation challenges. Our Access Energy roof windows are specifically designed to meet escape window requirements for habitable rooms on second floors.
These windows provide the minimum 0.33m² opening area with dimensions exceeding 450mm in both width and height, positioned no more than 1.1m from floor level as required by Part B. The opening mechanism allows the sash to remain open without being held, essential for emergency escape situations.
Our Smoke Vent Energy product provides automatic smoke ventilation for sloping roofs, manufactured to the EN 12101-2 European standard. This system features advanced glazing construction achieving Ug 0.81 W/(m²K) thermal performance whilst maintaining the structural integrity required for emergency ventilation.
Conservation area and heritage compliance
For projects in conservation areas or involving listed buildings, our Conservation Roof Window meets both aesthetic and technical requirements. These windows use appropriate materials that respect the character of heritage properties while achieving modern performance standards.
Working closely with local planning departments and conservation officers, we provide the technical documentation needed for planning applications in sensitive areas. Our wooden frames use sustainably sourced timber from FSC-certified forests, supporting both heritage requirements and environmental compliance.
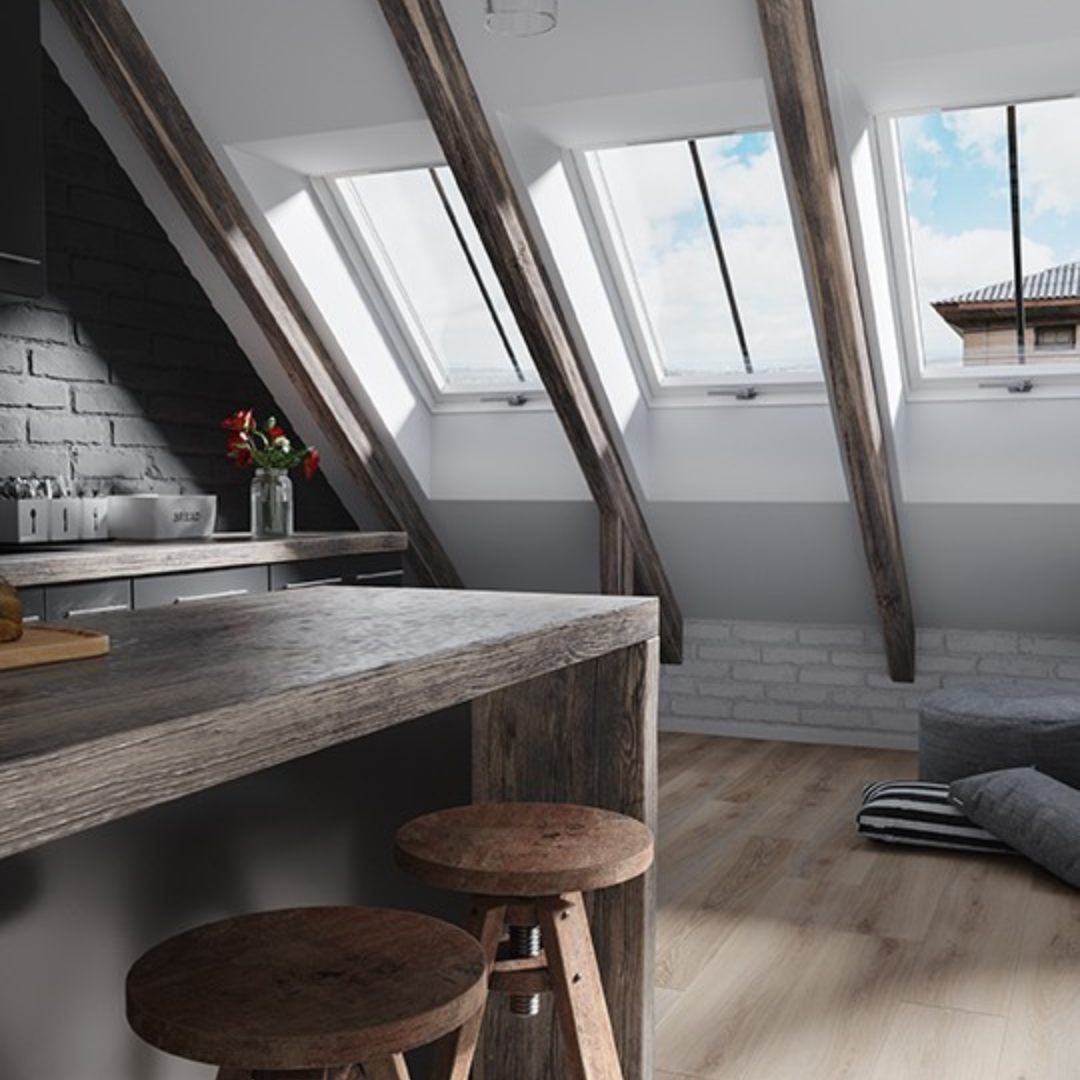
What Makes Dakea a Trusted Partner for Professionals?
Warranty coverage supporting building control approval
Our 20-year guarantee represents one of the longest warranties in the roof window industry, providing the long-term performance assurance that building control officers require. This comprehensive coverage protects against manufacturing defects and ensures continued regulatory compliance throughout the warranty period.
The extended warranty demonstrates our confidence in product quality and manufacturing standards. Every window undergoes independent testing to ensure it meets our exacting standards and regulatory requirements for roof windows before leaving the factory, supported by continuous quality monitoring throughout the manufacturing process.
Professional testimonials and industry recognition
Our commitment to regulatory compliance and professional support has earned us an average rating of 4.95 stars from trade customers. One installer recently commented: “Great after sales service you just wouldn’t get with any other manufacturer, parts on the job within 24 hours, excellent.”
This exceptional feedback reflects our dedication to supporting professionals through building control inspections and project completion. From specification assistance through to installation support and aftercare, our technical team provides the responsive service that keeps projects compliant and on schedule.
You can read more testimonials from trade professionals who have experienced our reliable service and regulatory expertise here.
Why Do Professionals Choose Dakea for Building Regulations Compliance?
Building regulations compliance requires more than just meeting minimum standards; it demands consistent quality, comprehensive documentation and reliable technical support. Our products exceed regulatory requirements, while our professional service ensures smooth approval processes.
We provide detailed technical data sheets, performance certificates and compliance documentation required for building regulations submissions. Our technical team offers specification support and can assist with building control queries, ensuring your projects meet all relevant requirements under Parts B, F, K and L.
With nationwide availability through over 100 stockists and comprehensive installation accessories, we make regulatory compliance straightforward and cost-effective for every project.
Roof Window Building Regulations FAQs
Do Dakea roof windows meet Part L energy efficiency requirements?
Yes, all our roof windows exceed Part L thermal performance requirements, with our best models achieving Uw values as low as 0.90 W/(m²K) for exceptional energy efficiency.
Can Dakea windows be used as fire escapes in loft conversions?
Our Access Energy roof windows meet Part B fire escape requirements, providing the minimum 0.33m² opening area and appropriate positioning for emergency egress from upper floors.
What documentation does Dakea provide for building control approval?
We supply comprehensive technical data sheets, performance certificates, installation guides and compliance statements required for building regulations submissions and building control inspections.
Are Dakea windows suitable for conservation areas?
Yes, our Conservation Roof Window is specifically designed for heritage properties, meeting both planning requirements and building regulations whilst respecting the character of conservation areas.
How do Dakea roof windows ensure adequate ventilation under Part F?
Our windows include integrated ventilation valves and multiple opening positions to provide both background and rapid ventilation, meeting Part F requirements for habitable rooms.
Who are Dakea?
We are roof window and skylight manufacturers dedicated to making high-quality, regulation-compliant products affordable for UK professionals. Our streamlined range creates stunning, quiet, energy-efficient and safe rooms in any home, manufactured to exceed building regulations standards and backed by comprehensive warranties.
Ready to specify roof windows that guarantee building regulations compliance? Contact our technical team on (+44) 20 3970 5080 for expert guidance on selecting compliant products for your next project, or use our online roof window configurator to explore specifications and performance data that support smooth building control approval.
