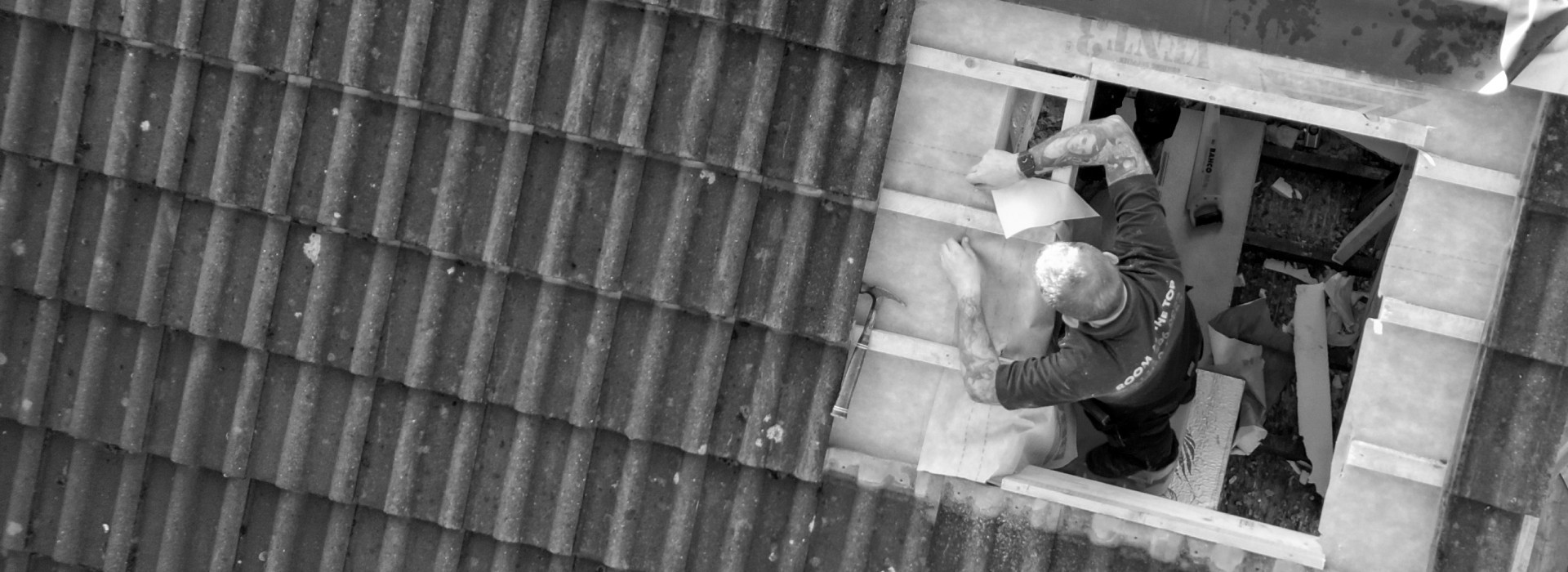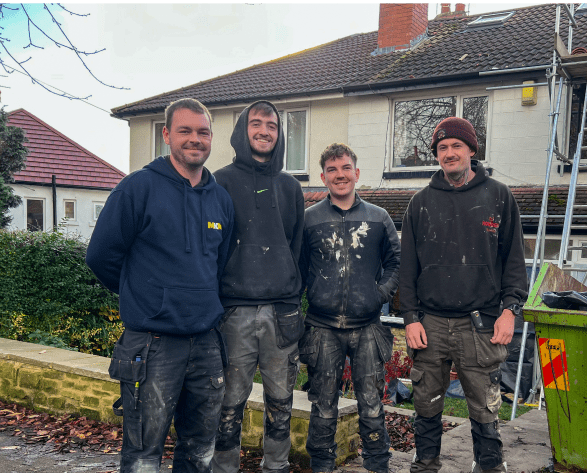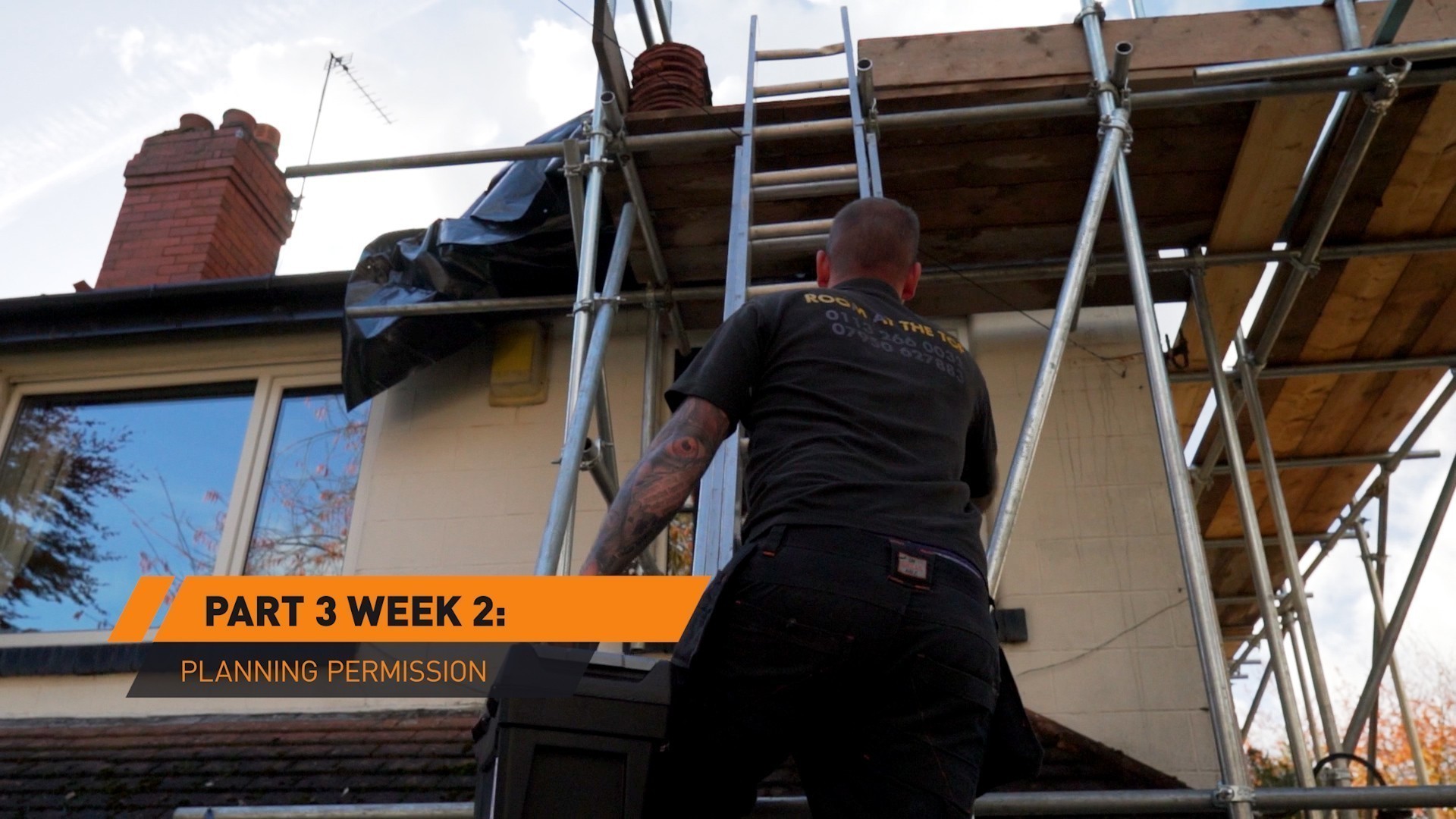
With so many of us wary of moving
house in the current climate.
Loft extensions are proving a
popular and smart alternative.

Loft extensions are proving a
popular and smart alternative.

of considerations to take into account when planning an extension including fire safety, noise and thermal insulation as well as regulations around electrics, windows and stairs.
But overall, if the loft extension ticks the following boxes you shouldn't need planning permission.
but still need to run it past the local authority:
1The total area of the new space doesn't exceed 40m2 for terraced houses or 50m2 for detached or semi-detached houses. 2 The extension doesn't go beyond the roof slope at the front of the house or higher than the roof. 3 Roof extensions are set back at least 20cm from the original eaves. Jon has tips for ensuring this doesn't hold up the project in any way.
Jon told us.
Most loft conversions can be completed without planning permission, but every build still needs to satisfy building regulations.
And why not? They add another room or floor to a home and give homeowners a new light-filled space to live and work in.
Jon Moore and team at Room at the Top work hard to ensure they're experts in all fields of construction.
Including planning applications.

3
1
Are you a professional installer, contractor, or housebuilder? Sign up for our newsletter today to be the first to hear about new products, promotions and exclusive offers.
For all other enquiries please complete our contact form
on our website.